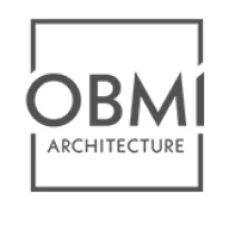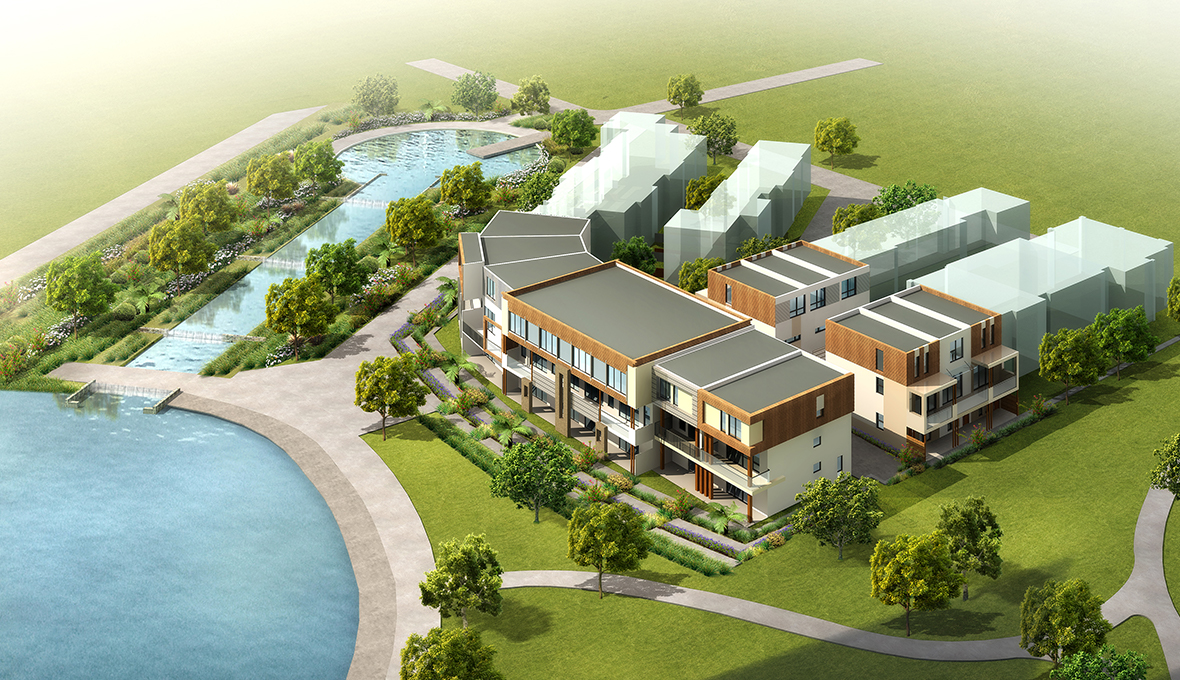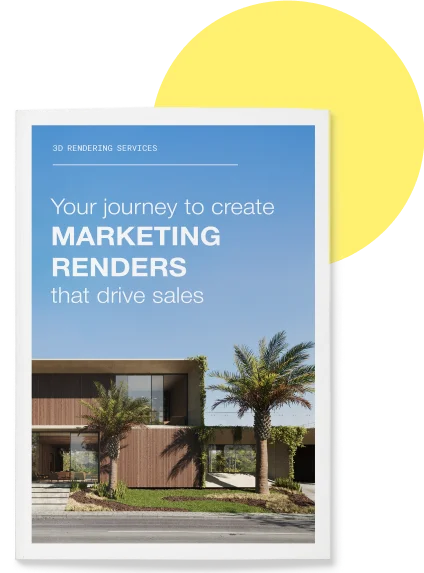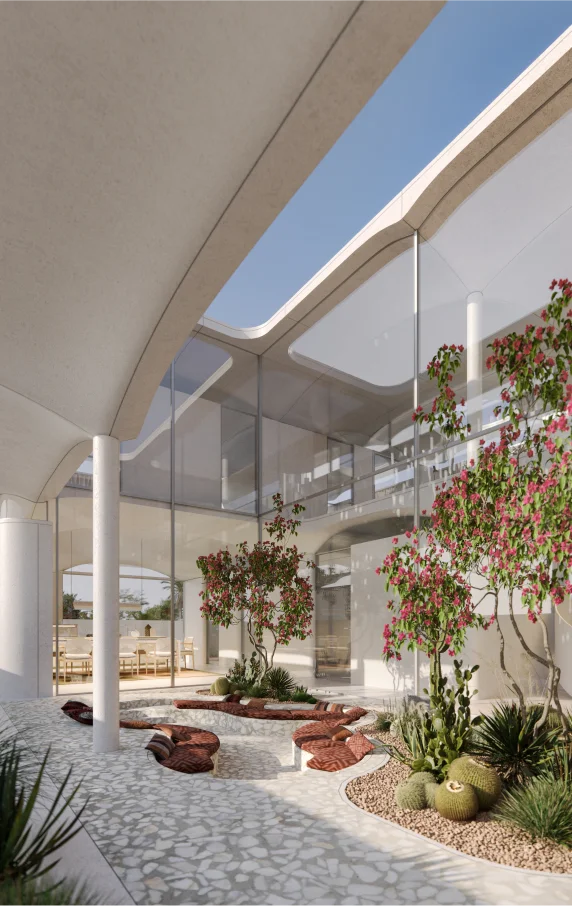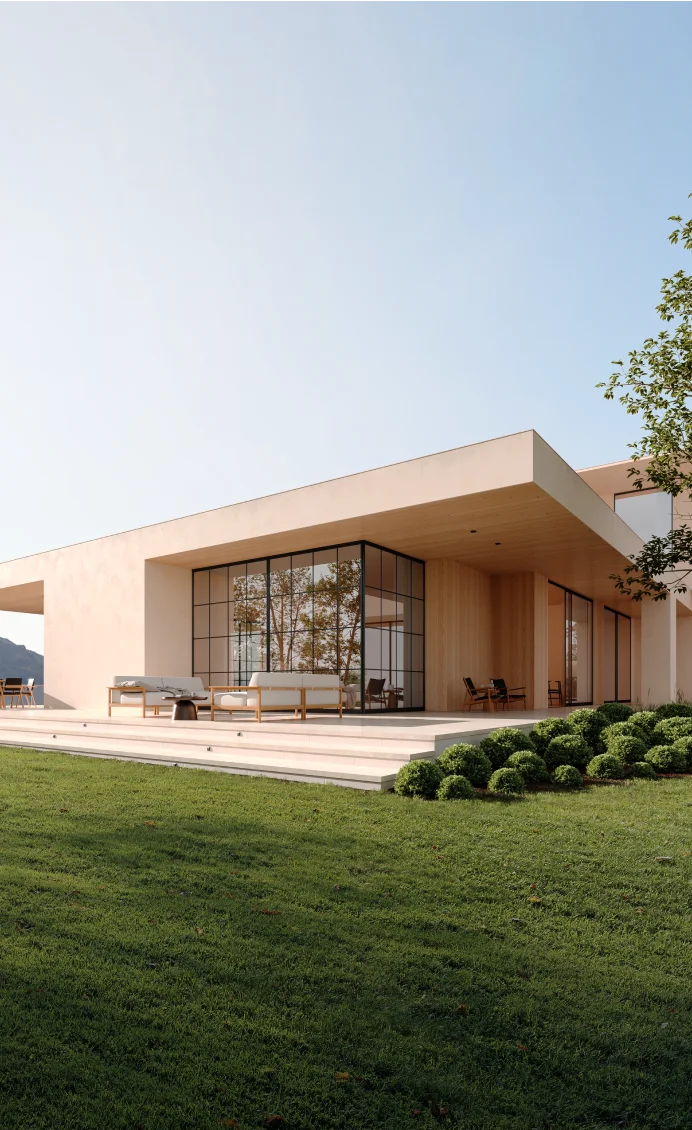Faq
Whether you're an architect, developer, contractor, or homeowner, we at 3D Visions Build know that seeing your project come to life in 3D can raise a lot of questions. We've included this section to provide you with concise, understandable answers regarding our services, procedures, delivery schedules, and more.
Please get in touch with us if you can't find what you're looking for:
We'll be pleased to assist you.
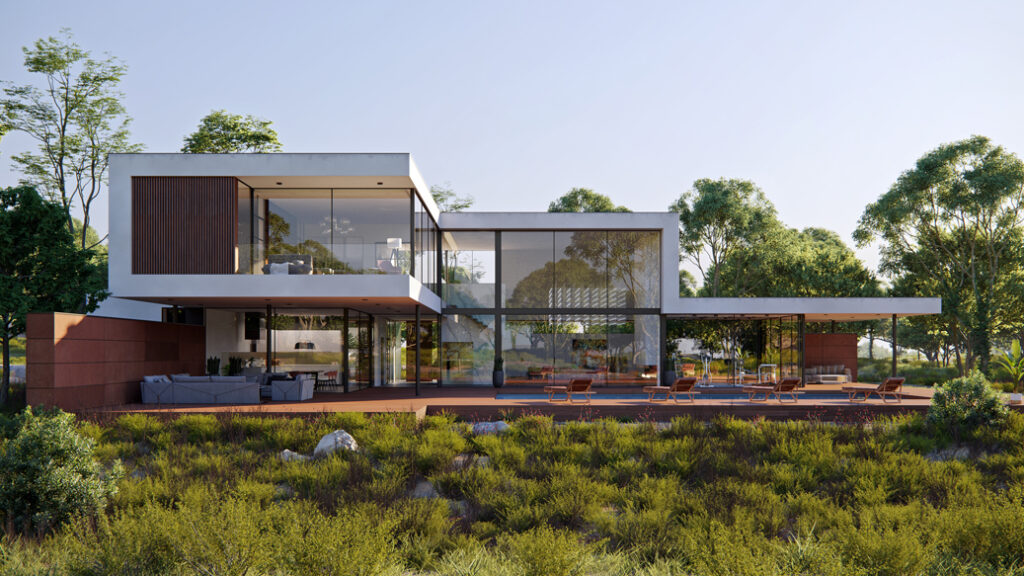
FAQ
Simple visualizations might be ready in a few days, while detailed architectural projects and animations take longer. We always provide a clear timeline upfront.
As a dedicated 3d rendering company, we focus on creating high-quality visuals that serve your business goals and deliver results that actually help you win clients.
We collect architectural drawings (DWG/PDF), references, and materials. Our 3d visualization services are designed to work with whatever materials you have.
Yes, 3D Visions Build takes on urgent projects. Rush services may include additional fees, which will be discussed after the project briefing and the required timeline.
Instead of trying to explain your design with words, 3D images help you show people what exactly the project will look like. This helps everyone understand your vision and makes it much easier to get approvals.
Our architectural visualization 3d service creates images that look like real photographs of your finished building. Anyone can look at them and immediately understand what you're planning.
Because we focus on what benefits you and your project. We understand the audience's needs and deliver exactly what they want to see. We don’t make high-end CGI virtuals only, but the experience that they won’t forget.
We can create images showing your space from any angle - street view, aerial view, interior rooms, lobbies, or even specific details like entrances.
You get clear 3D pictures that show your rooms from above, with walls, furniture, and how everything fits together.
Yes! Send us your current blueprints, sketches, or even hand-drawn plans. We turn those flat drawings into easy-to-understand 3D house plans.
We can add your actual furniture to the floor plan so you can see exactly how everything fits. Just tell us what furniture you have in your mind, and we'll place it in your 3D home floor plans.
We work with both! Whether you're building new or changing your current home, we create floor plans that help you see the final result.
It depends on the complexity of the project and the details involved, but most exterior render projects take 12-15 business days from start to finish.
We need your architectural drawings, blueprints, or sketches. Our exterior 3D rendering services team will work with whatever information you have - even rough sketches work fine.
We can create multiple versions showing different brick, siding, roofing, or paint colors. Our 3D architectural exterior rendering and 3d architectural visualization make it easy to compare options side by side.
Our 3D rendering house exterior looks like actual photographs of finished buildings. We include proper lighting, shadows, landscaping, and even reflections in windows.
It’s a clear preview of your space, furniture, lighting, and layout, before anything’s built. No more guessing. Just smart, visual planning.
Of course. Got a sketch, a screenshot, or just an idea in your head? That’s enough. Our 3D interior visualization services are built for everyday folks, not just design pros.
Here’s the thing: we’re not just here to make it look pretty. Our 3D interior design rendering services help you figure out what actually works for your life. Need to fit a dining table and still walk through the room without knocking your knee? We think about that stuff.
If you’ve ever bought the “perfect” couch and then realized it blocks the hallway, yeah, it’s worth it. Interior 3D rendering helps you catch things before they become expensive problems. Think of it like trying on your room before you buy it.
Easy. Send us what you’ve got: photos, a floor plan, or even a napkin sketch. We’ll turn it into something you can actually see. No pressure, no overcomplicated process, just a clear path from your idea to a space that works.
At 3D Visions Build, our aerial visualizations provide a comprehensive bird’s-eye view of your entire development. This high-level perspective allows investors, city planners, and stakeholders to instantly grasp the scope, layout, and overall value, far beyond what traditional blueprints or flat drawings can convey.
Unlike generic visuals, our aerial 3D renders are created using custom terrain, accurate lighting, and fully customized modeling. We don’t use stock templates—each image reflects your project’s exact location, architecture, and environment.
Standard turnaround time is 10–15 business days. We also offer rush delivery options based on your deadlines and asset readiness.
Absolutely. Our aerial 3D rendering services integrate satellite data, real-world topography, roads, and landmarks to accurately position your design within its actual geographic context.
Yes. Whether you're visualizing a compact urban infill or a vast multi-phase master plan, our services scale to fit any project size or complexity.
Yes, we provide multiple versions of your project, showing different materials, colors, and layouts. This allows you to visualize the project and choose the best option based on your needs and budget.
3D Vision Builds specializes in industrial projects. We include all technical details such as piping layouts, structural elements, frames, conveyor systems, and other machinery in your project.
Our renderings are based on your engineering plans and technical drawings. We focus on precision, including measurements, materials, and equipment layouts to ensure accuracy.
Yes. If you have an existing rendering or need to revise a previous project with new layouts or machinery, we can update it quickly without starting from scratch.
Our tiny house 3D models include full room layouts, furniture placements, ventilation and HVAC systems, and electrical lines.
Small spaces need more planning than large ones. We design each layout carefully to use every inch without losing comfort or functionality.
Yes. Our 3D models use accurate measurements, so you know exactly how your home will look and function.
We provide commercial architectural rendering services for shopping malls, office buildings, restaurants, hospitality venues, hospitals, schools, universities and retail stores. Our realistic 3D renders help you present your project to potential clients and investors with precise details.
Our 3D commercial building renderings show exactly what your clients are getting, how much parking is available, and how professional the finished building will look. This helps you lease space faster and pre-sell your project.
Commercial rendering creates realistic, detailed visuals of your building before construction begins. This helps you spot design issues early, impress investors, and market your property effectively.
Our VR artists deliver most projects within 15 days. Simple residential spaces are usually ready faster, while complex commercial buildings might need an extra day or two.
Absolutely! That's the whole point. We include two rounds of changes in every project because we know you'll want to adjust things once you see how everything looks.
We need your floor plans, elevation drawings, and reference images you have. If you have material preferences or color schemes, include those too.
Yes, we provide optimized files which can work on any device, including mobile, tablet, or desktop. Your clients can view it anywhere without downloading special software.
Regular renderings show one fixed view, like a photograph. Spin images let people rotate around and see your building from every angle - front, back, sides, and even from above.
You can never get the detail and precision from a handmade foam board model that a 3D printer delivers. 3D printed models are more durable and long-lasting.
Yes, our 3D printer for architects can handle complex and large-scale development projects with precise detail, including high-rise buildings, mixed-use development projects, and industrial facilities projects.
Yes, we can print architecture 3D models that show your floor plans with details including walls, furniture, and layouts.
Minor changes after printing aren't possible, but we can make quick edits to your CAD or 3D file before starting a new print.
Get a Quote for Custom 3D Exterior Renderings Today!
3D Visions Build brings your architectural concepts to life with our premium 3D Rendering Services. From visuals to styles and materials, we tailor our photorealistic renders to your specific needs. Our renders are perfect for marketing, client presentations, or design approvals. Contact us to get accurate cost breakdowns, expert recommendations, and timelines. Turn stunning design visuals into renders, and we will make sure that every viewer is impressed.
Contacts
-
Location3343 Peachtree Rd NE 3033 Atlanta, GA 30326
-
E-mailinfo@3dvisionsbuild.com
-
Phone(770) 759 0786


