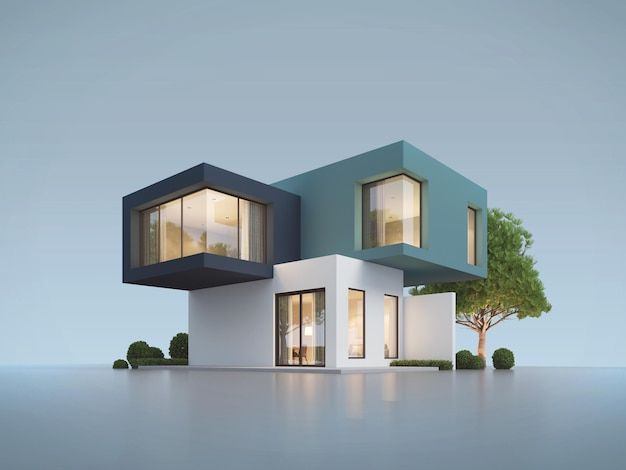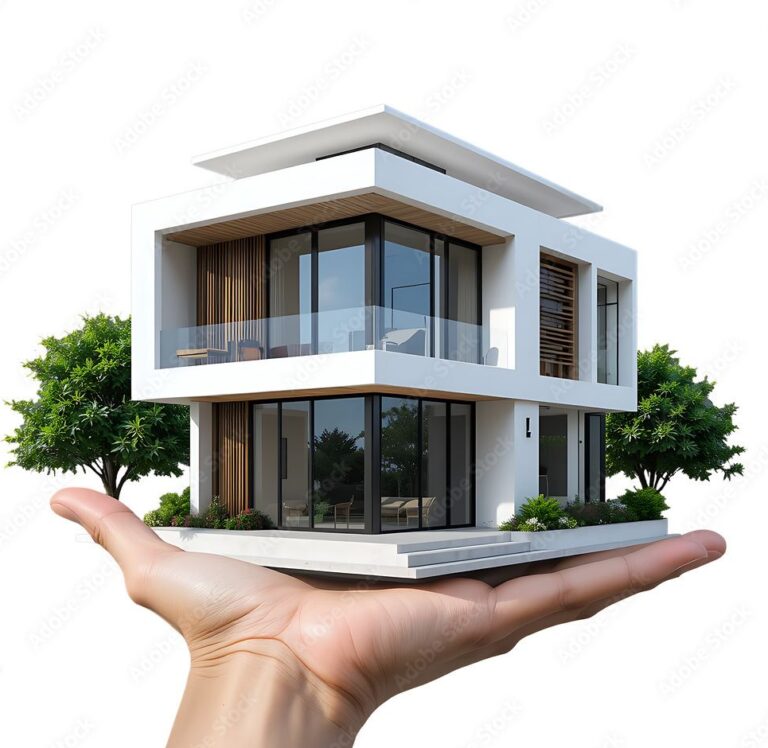Two Bedroom Tiny House Floor Plans: Which Layouts Best Suit Your Needs?
A two bedroom tiny house gives you extra space without giving up the benefits of small home living. Choosing the right floor plan depends on how you use your rooms, whether you need privacy, and how you want to organize storage. Some layouts use lofts to save space, while others place both bedrooms on one level for easy access. This guide covers the most popular layouts, explains their pros and cons, and helps you pick the best two bedroom tiny house plan for your lifestyle.
Why Go for a Two Bedroom Tiny House?
A two bedroom tiny house offers versatility. The primary bedroom can remain your main room, and the other can be a spare for guests, an office, or a child’s room. This arrangement affords you privacy without requiring additional floor space.
Most people think this design is a smart balance between functionality and affordability. Unlike single-room tiny house designs, the two room house expands your living space options and style, while your budget remains unchanged.
Most Common Two Bedroom Tiny House Floor Plan Options
Different layouts accommodate different needs. To facilitate a clear comparison, let’s discuss the most common design types.
1. Loft Bedrooms
Lofts make use of vertical space. The living room and kitchen socially interact on the main level, while the sleeping area is placed upstairs.
Pros:
- Floor area is maximized
- Open living area and feeling
- Screened sleeping area
Cons:
- A mobility-challenged person may find these difficult
- Low ceilings may make the space feel more cramped
- Ladders may pose safety problems for children
2. Single-Level Bedrooms
These layouts place both bedrooms on the ground floor. For families, it is one of the most practical layouts.
Pros:
- Easy access for all ages
- Provisions for ladders or stairs are unnecessary
- better for long-term living
Cons:
- More ground space is consumed
- The living room or kitchen area is smaller
- Design flexibility is constrained
3. Side-by-Side Bedrooms
In this design, the bedrooms share a wall. This is often seen in tiny 2 bedroom homes where every inch of space is important.
Pros:
- Due to the design, the bedrooms feel of equal size
- Parents can easily monitor children
- Design is compact and efficient
Cons:
- Sounding privacy is limited
- There is less space for storage between the rooms
- This Design works better for smaller families
4. Opposite-End Bedrooms
You find the bedrooms placed on the opposite ends of the house, with the kitchen or living room in between.
Advantages:
- Increased privacy for adults or housemates
- Sound insulation between spaces
- Various options for arranging furniture
Disadvantages:
- Longer designs may become boring
- Planning spaces efficiently may be a challenge
- Reduced centralized closets and storage spaces
Selecting a Layout Depending on Your Needs
Consider these questions:
- Is quick access to the bedrooms needed?
If yes, then choose a single-storey design or one with rooms adjacent to one another.
- Do you value solitude and privacy?
If yes, then Bedrooms at the opposite ends will work best.
- Do you desire an open space for living?
If yes, then Loft bedrooms will provide more space on the lower level.
Consider who will be sharing your living quarters and your anticipated use for the extra room. For example, a tiny house 2 bed design can serve as an additional living area if you are a remote worker.
Interior Design Recommendations for Tiny Homes
A 2 bedroom tiny house interior needs to be plain and functional. Here’s how you can make it happen:
- Select soft shades for a more open atmosphere.
- Use mirrors to give the illusion of space.
- Opt for fitted cupboards to free up some floor area.
- Use walls as a place for additional shelves.
- Create a free and open floor plan.
Smaller details help a tiny house feel spacious and friendlier.
Where to Find Floor Plans
You can find tiny house plans with 2 bedrooms on various platforms, but working with experts will guarantee a design specific to your requirements. For example, 3D Visions Build offers bespoke functional and aesthetically pleasing tiny house plans two bedroom designs. They give comprehensive plans that allow you to envision the design in 3D before you even start the construction.
When considering 2 bedroom tiny homes for sale, checking out some custom options via design services first might be a good way to save time and cost.
Advantages of Two-Bedroom Tiny Houses
- Less costly than bigger homes
- Less space to manage and clean
- The second bedroom provides flexible uses
- Minimizes energy costs
- Eco-friendly
- Simplicity and minimalism
This list of benefits shows why a 2 bedroom tiny house plan is sensible for an individual, couple, or small family.
Conclusion
A two bedroom tiny house gives you just the right mix of space and simplicity. The layout you choose should match the way you live every day. Think about whether you need more privacy, extra storage, or an open living area. Taking time to weigh your options will make the decision easier. And if you want help, 3D Visions Build can design a plan that feels personal, practical, and truly yours.
FAQ'S
What is a two bedroom tiny house?
A two bedroom tiny house is a small home designed for two people or a small family and is intended to maximize what living in small spaces is all about.
Are loft bedrooms practical in tiny houses?
Loft spaces can save a lot of space, resulting in a bedroom that is smaller bedroom. They work best for people who can manage loft beds, ladders, and other low-level ceilings.
What is the best 2 bedroom tiny house layout for families?
For families with children or seniors, a single-level layout with adjacent bedrooms provides the most privacy, safety, and convenience.
How big is a typical two bedroom tiny house?
Depending on the design and layout, most two bedroom tiny houses are anywhere between 300 to 600 square feet.
Where can I find two bedroom tiny house plans?
For custom tiny house designs and comprehensive floor plans that fit your lifestyle, consider 3D Visions Build.


