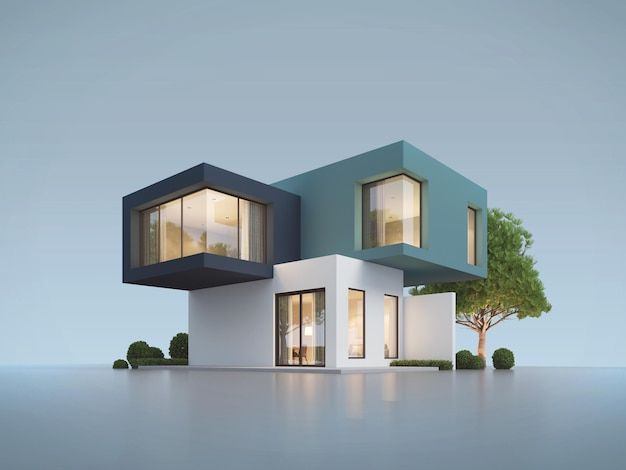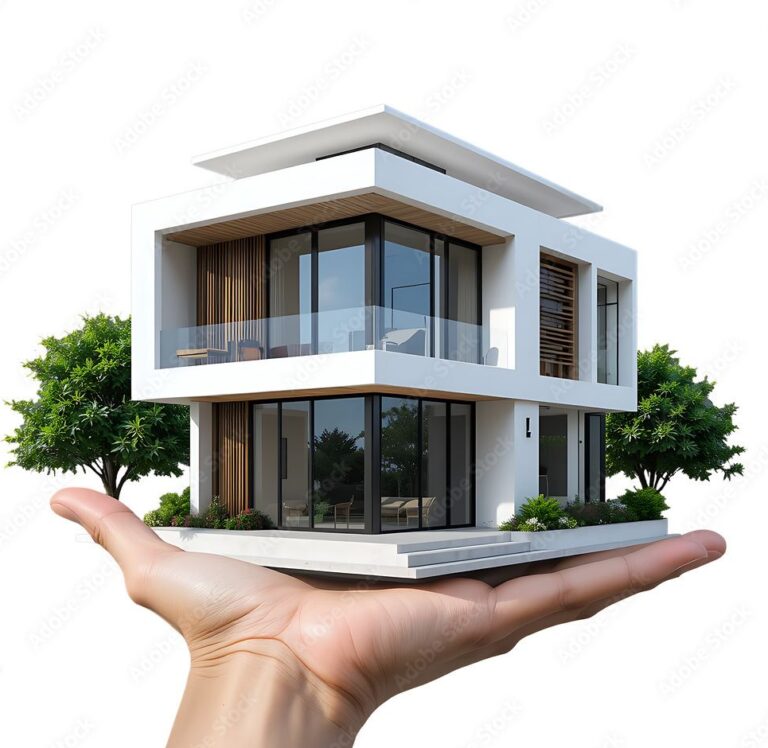Two Bedroom Tiny House: Compact Living With Maximum Comfort
A two bedroom tiny house is an ideal solution for those looking to live with a little more efficiency, all while not having to give up some comforts of a home. These homes fit all of the essential amenities while maximizing every inch of available square feet. If downsizing, a vacation home, or a tiny home is a perfect, flexible, and affordable lifestyle option. In this blog, we focus on two-bedroom tiny homes, their designs, benefits, and why they are a popular choice for homebuyers.
Understanding the 2 Bedroom Tiny House Plans
The two bedroom tiny house optimizes living for small-space users. Unlike the one-bedroom models, these homes focus on families, couples, or roommates with the additional services of space and privacy. Of course, there will be cozy living and creative layout services, functional space, and encouragement of coordination around the home.
They are designed to let go of clutter and emphasize only the essential, helping you focus on living comfortably. Most homeowners nowadays are choosing 2 bedroom tiny house plans as a way to make homes that reflect their personal style, even while staying compact.
Design Features That Make Space Work
Tiny houses are great because you can customize every single detail. You can design a home that suits your needs perfectly. People usually customize their tiny houses with:
- Lofted or split-level bedrooms for privacy
- Built-in storage, like drawers under the bed
- Large windows for more sunlight and ventilation
- Flexible multipurpose rooms, like a second bedroom that can serve as an office or guest space.
You can choose finishes and furniture that fit your style. Tiny house plans with two bedrooms will let you keep open space while changing the layout to fit your needs.
Suggestions for Two Bedroom Tiny House Interior Layouts
For functionality, a maximized interior space is very important. You can design the second bedroom as a guest room, home office, etc.
Here’s what you can find in a 2 bedroom tiny house interior:
- A small but functional kitchen
- A living space that can be used for dining
- Under-bed or stair storage
- Space-efficient bathrooms
You can customize the interior of your 2 bedroom tiny house for daily use. These designs make sure that every inch of your house gets used without sacrificing comfort.
Benefits of Living in a Two Bedroom Tiny House
There are many reasons to choose a two bedroom tiny house. It’s a practical and affordable option that is also environmentally friendly, and here is what you can look forward to:
- Savings: Construction and utility costs are much less
- Sustainability: Building with sustainable materials and less energy use
- Plenty of Placement Options: Works for city lots, rural land, or mobile setups.
- Decluttered Living: It helps you organize your space.
You can also enjoy the outdoors more, with a portable deck or a patio that extends your home. You can still be comfortable indoors and not be lost to nature. These tiny houses do a great job of keeping your living space small and functional.
Space Restrictions and Versatility of a Two Bedroom Tiny House
Living in a tiny house means dealing with a smaller area, but smart design brings innovation and versatility. Depending on the tiny house 2 bedroom plans, all the essentials can be added while maintaining functional flow.
For example, a small second bedroom can double as a study and guest room. A lot of tiny 2-bedroom homes utilize sliding doors, lofts, and foldable furniture for adjustable space. It is possible to achieve a sense of coziness without the burden of a circulation space. Through effective planning, making, and improving, an overall compact 2 bed tiny house is possible.
Buying Or Building A Two Bedroom Tiny House
You have two main options when getting a tiny home: buy one that’s pre-made or build your own.
Purchasing pre-made houses is quicker and usually has professional finishes. You can look for 2 bed tiny house models online or check them out at a local showroom, but you might have to settle for the limited options on customization.
When you build your own house, you get to fully personalize it. You can design your own layout while following 2 bedroom tiny house plan ideas. This takes a lot more time and work, but you get to make your home exactly the way you want it.
Professionals can help you design customized two bedroom tiny homes.
Tips to Optimize Space in 2 bedroom Tiny Houses
Thinking of living in a tiny home? Here are some smart strategies you can implement to make it feel bigger:
- Vertical storage frees up floor space and makes the floor plan more functional for everyday use.
- Multi-purpose furniture
- Mirrors help with natural light
- Open layouts help with flow
- Light color walls and furniture
These suggestions will help to ensure that your 2 bedroom tiny house functions optimally and increases the space.
Conclusion
A two bedroom tiny house offers more space to live, and more efficient use of one’s resources. With thoughtful designs, modern living in a compact space is possible. Tiny homes are a customized home building option that helps you live, spend, and consume in a more sustainable and eco-friendly manner. With professional guidance, explore tiny home options to ensure your small space works for you. Functionality and charm are two wonderful qualities tiny homes have, making them suitable for minimalist living.
FAQ'S
What are the best 2 bedroom tiny homes for sale?
There are many pre-built models available online or in tiny home communities. Just make sure to check for price ranges and home designs that will match your lifestyle.
How do 2 bedroom tiny house plans work?
Plans optimize space strategically and include lofts and multi-use rooms where multiple functions are performed, and various hidden storage surfaces.
Can I customize a 2 bedroom tiny house interior?
Yes, you can change the layouts, finishes, and even the furniture pieces. Nothing will be too big to have your style while maintaining the compact design.
What is the average size of a tiny house with 2 beds?
Designs for a tiny house with 2 beds range from 400–600 square feet.
Building tiny house plans with two bedrooms available in Atlanta?
Yes, there are Professional plans that include design and building guidance, and the outline will be specified for changing the home.


