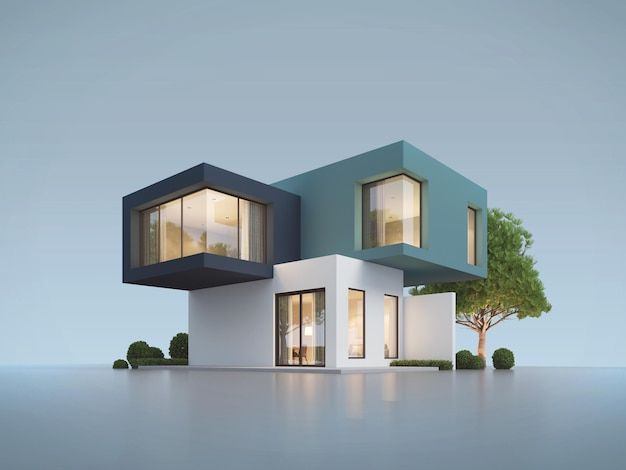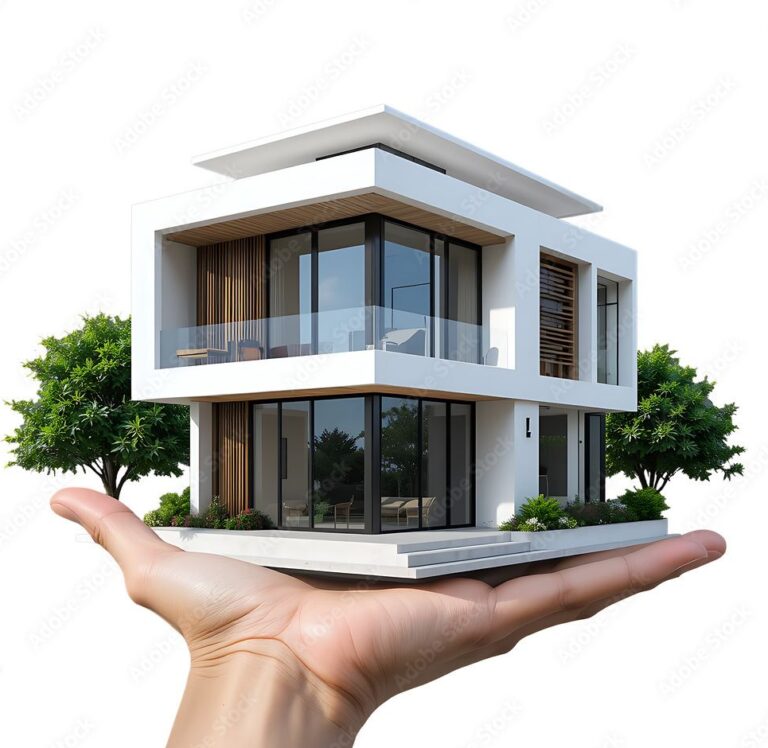Importance of 3D Rendering Services in Interior Design
3d rendering services turn intangible concepts into visuals that capture a person’s imagination. Builders, architects, and property developers use these services for clarity. They assist in imagining the spaces long before the actual building takes place. There is a lot of time saved because of this invention. Clients get a construction model close to the actual building. 3d rendering is important to speed up decision-making. This closes the gap that is present between creativity and execution.
Why 3D Rendering Services for Interior Design are Essential
Realistic visuals for the users
3D rendering provides life-like 3D images of the interiors. Users get to experience the textures, colors, and even the lighting.
Efficient time and costs
Changes in the design can be made easily in the digital design. This makes it a lot less complicated for interior designers.
Effective interaction
Using images improves communication and reduces the chances of wrong feedback. It gives everyone a single view to rely on.
Clients are satisfied
There are fewer delays that the designers and building company get to deal with. Clients can make their decisions in a shorter time range. Designers can know the next steps with certainty.
Applications Of 3D Rendering Services In Interior Design
Marketing Portfolios
With 3D rendering technology, designers can showcase their work more professionally. Attaining new clients and investors with well-marketed portfolios.
Client Presentations
By using 3D rendering, creative and easy-to-understand presentations can be made. A client’s trust and acceptance of a project becomes quick through visualized concepts.
Construction Planning
3D visuals are important in guiding contractors and builders during construction. Using 3D visuals provides references in dimensions, layouts, and the materials to be used.
Furniture Layouts
Interior designers can test out furniture placements before implementation through 3D interior rendering. This ensures the spacing of the furniture, balance, and the flow of the interior is perfect.
Benefits Of Outsourcing 3D Rendering Services In Interior Design
- Expertise: Outsourcing 3D rendering services grants the user trained professionals and powerful software.
- Scalability: No excess burden is placed on in-house teams, making it easy to manage.
- Time Savings: It saves a lot of time and effort.
- Cost-Effective: In-house staff, hardware, and licenses of the office are no longer needed.
- Flexibility: Adapting to the complexity of a project. 3D studios can change their design to fit the size of the project.
Important Tools For 3D Rendering In Interior Design
Interior Design Visualization Software
3ds Max, SketchUp, and Revit are used for modeling and texturing. They are needed in 3D Interior Visualization or the process of rendering images that look realistic.
Real-Time Rendering Tools
Modifications and updates can be made in real time using tools such as Lumion. Clients can see and view how the changes are made, which saves time in meetings.
Virtual Reality Walkthroughs
VR walkthroughs allow clients to visually walk through the spaces. This is an experiential form of evaluation that gives participants a good idea of how big and spacious the area is.
Reality Augmented Previews
AR (Augmented Reality) combines 3D images with real photos. helping them preview the work of the design in the real world
3D Rendering In Interior Design: Looking Ahead
3D Rendering is an area of specialization that is increasingly in demand. More and more services are using them to retain the loyalty of their customers. The future of 3D rendering is also changing the use of AI.
Importance of 3D Rendering Services in Interior Design
Accurate Representation of Furniture, Accessories, and Lighting
With 3D rendering, clients can visualize furniture and finishes in a lifelike way. It allows them to preview how everything will look together well before any construction begins.
Improved Understanding of Proportions and Layouts
Clients are aided in conceptualizing room dimensions, circulation, and even furniture arrangement.
Better Outcomes for Both Designers and Clients
With 3D rendering, clients can show changes for instant selection. This helps clients get to the best fit and saves the designer time in the revision process.
Reduced Chances of Costly Design Alterations in the Future
Virtual modeling helps in catching and fixing design mistakes long before construction begins.
Marketing Materials That Enhance Brand Image
Construction and design firms can showcase renders using modern advertising techniques. These build brand trust and modernity, portraying the firm as professional.
Sectors using 3d rendering services for interior design
- Developers in real estate: Advertise and showcase real estate apartments before construction.
- Mystery Shopper: Investors are offered previews of hotel interiors.
- Retail: Strategic arrangement of merchandise within the stores.
- Corporate Offices: Efficient, branded workspaces design.
- Residential: Homeowners can see and visualize the spaces they want to renovate.
Business Growth using 3d rendering interior design.
Enhances Marketing
Firms can outshine competitors within the same field. It builds a stronger brand identity.
Increased the client's interest and participation
“Happy clients” is a phrase that is so real! Clients with fewer disputes will be more satisfied and more likely to recommend.
Quick Sales Cycle
Seeing realistic renders helps investors and purchasers to appreciate what is on offer. These improve the turnover.
savings
3D visuals help to pinpoint potential issues early in a project. It reduces the need for costly revisions later on. Accurate visuals minimize excess work and materials, cutting finished project costs.
Conclusion
3D visuals help to pinpoint potential issues early in a project. It reduces the need for costly revisions later on. Accurate visuals minimize excess work and materials, cutting finished project costs.
FAQ'S
1. What are 3D rendering services for interior design?
These services generate hyper-realistic images of interiors. Clients view their designs pre-construction.
2. How does interior design 3D rendering help clients?
Interior designers can test out furniture placements before implementation through 3D Interior Design. This ensures the spacing of the furniture, balance, and the flow of the interior is perfect.
3. What is the role of 3D visualization in interior design?
3D visualization simplifies the design’s communication with the client. Clients, contractors, and designers remain in sync.
4. Can 3D interior visualization save costs?
Yes, 3D visualization detects errors early on. Prevents costly enduring changes.
5. Why is 3d interior rendering important today?
It enhances trust. It accelerates approvals. It always provides accuracy and precision. Trust is earned in valid ways.


