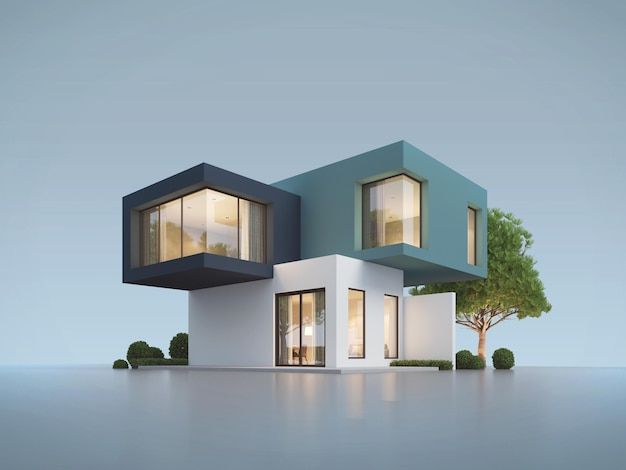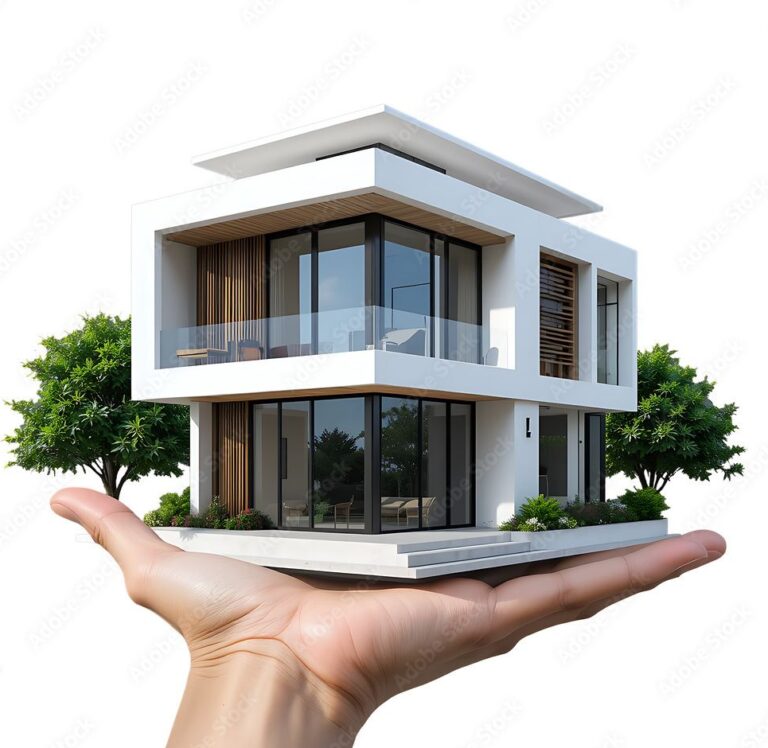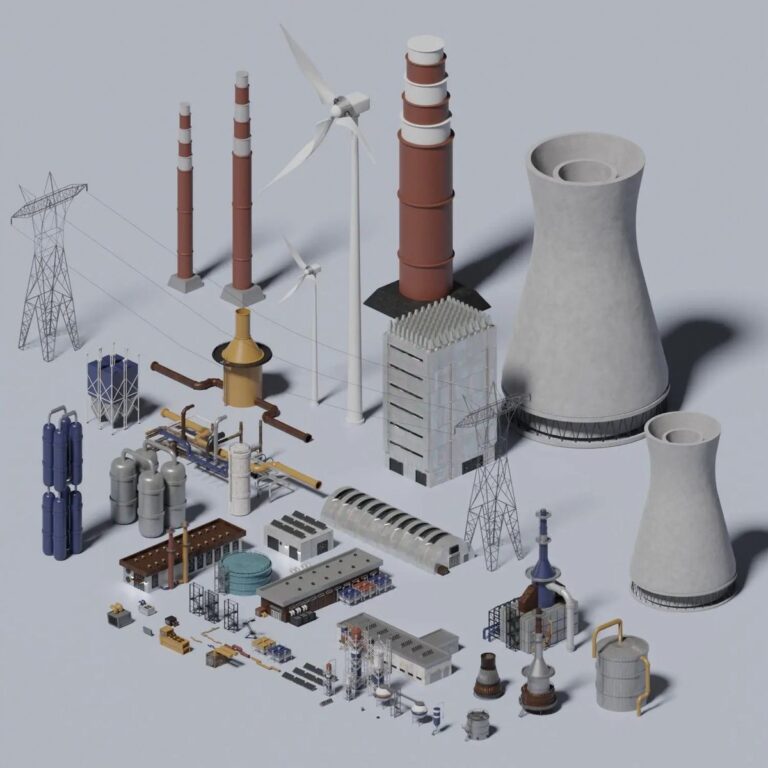How 3D Industrial Architecture is Changing Industrial Design in Austin
Industrial Architecture in Austin is changing fast because of 3D visualization. With the help of the new technology, designers are able to make the visual representation look real even before the building is built. With 3D interior rendering and industrial rendering, seeing ideas becomes clearer, leading to better decisions.
In this blog, you will know how 3D rendering is reducing the cost of industrial projects, improving accuracy to meet the needs of the expanding industrial design market in Austin, and changing the focus on industrial projects.
What Is 3D Architectural Rendering?
3D architectural rendering is the process of creating realistic digital images of a project before construction. It allows you to see and analyze the design, the materials, and the lighting. It is easier to recognize problem areas in a design and correct them before actual construction. This technology ultimately saves time and minimizes mistakes, while ensuring that the expectations on the industrial design are realistic.
The Benefits of 3D Architectural Rendering in Industrial Design
1. Improved Visualization
You can literally see what the project will look like in real life. The photorealistic renders take into account materials and lighting to the finest details. This will permit you to make decisions faster and with more trust.
2. Reduced Revisions
With the 3D industrial renderings, you can fix the problems before you actually build it. Making design changes is way cheaper when done on the computer. This greatly reduces the project-closure time, leading to streamlined workflows.
3. Enhanced Collaboration
Anyone can analyze and disseminate the pictures. Everyone speaks the same visual language, cutting down on the chance of misinterpretation. This helps save time and prevents miscommunication between the design and the actual work.
4. Client Confidence and Approval
Realistic renderings increase the probability of the customers appreciating the work. With the visual renderings, you can quickly gain the approvals and funding or display the projects to the customers.
5. Turning Industrial Design Profitable
With Architectural industrial renderings, you can create powerful visuals for your websites, brochures, and other presentations. It creates a more appealing and professional look to your industrial design.
3D Rendering’s Role in Austin’s Industrial Architecture
- Austin’s construction landscape is experiencing a lot of growth.
- With new industrial zones and logistics centers, 3D rendering helps bring complex projects to life.
- In industrial architectural projects, a lot of precision and proper planning are vital. Before a designer begins construction, a layout, lighting, and material behavior should be simulated first with a rendering tool.
- You understand how major tools and workflows are organized spatially and how they fit within the allotted area.
Sustainable and Efficient Design Support by 3D Industrial Rendering
3D Industrial Rendering is important to Austin’s sustainable industrial growth. With the use of 3D Visualization, you can try different layouts for sustainable materials and eco-friendly designs. To predict energy performance, designers utilize energy performance simulation tools. You can try different solutions for the lighting and insulation before deciding on the most energy-efficient one to minimize environmental impact. It further adopts LEED standards and other green standards.
How The Process Works From Concept To Construction
This is how 3D architectural rendering aids each phase of industrial design.
- Idea Formation.
The first step involves illustrations and preliminary concepts.
The designer does the digital 3D rendering. - Choosing the Design Material.
You can choose materials, colors, and textures. You also choose shapes and finishes before construction. - Light Simulation.
Light rendering tools predict both natural and artificial lighting.
You can plan the lighting for both functional and aesthetic purposes. - Design Evaluation.
The team assesses the model for safety and functional issues.
Problems are resolved before building. - Final Design.
You are provided a rendering or a virtual visit designed to be photo-realistic.
The use of visuals in a presentation can clarify and add value. It also streamlines communication and helps everybody align on a design approach.
Top 5 Tools Powering 3D Industrial Rendering in Austin
1. Autodesk Revit — For Precise Industrial Modeling
Autodesk Revit is a key tool in industrial architecture. It allows teams to create detailed BIM (Building Information Models) that integrate structure, mechanical systems, and layout. This helps Austin designers to produce accurate 3D industrial models ready for construction or coordination.
2. 3ds Max — For Photorealistic Industrial Visualization
3ds Max is widely used for 3D industrial rendering in Austin. It creates lifelike visuals of machinery, lighting and materials. Designers use it to showcase how a completed industrial facility will look.
3. SketchUp — For Conceptual Industrial Design
SketchUp helps architects quickly model early-stage concepts for warehouses, plants and workshops. It allows rapid changes in layout and space usage. People rely on it for brainstorming and presenting industrial design ideas before shifting to more advanced software.
4. Lumion — For Real-Time Rendering and Animation
Speed and realism. That’s what Lumion brings to the table for your industrial rendering projects. Lumion produces instant high-quality visuals incorporating realistic lighting and textures. In Austin’s rapidly evolving industrial market, designers leverage the capabilities of Lumion to showcase projects in real-time, offering interactive presentations featuring materials, animated environmental alterations, and various real-time effects and transformations.
5. Rhino and Grasshopper — For Complex Industrial Geometry
When it comes to advanced geometries in manufacturing facilities, complex geometries, and advanced architectural projects requiring precision curves and custom forms, Austin architects and designers turn to Rhino and Grasshopper integration. This tool helps Austin’s architects develop advanced, efficient, innovative, and detailed instructional models.
Conclusion
3D architectural industrial rendering is a revolution in Austin’s industrial spaces design and construction. It increases accuracy, speeds up decision-making, improves sustainability, and positively influences project schedules. In 3D architectural visualization, you can only start construction when you are certain that you have achieved and adjusted all that you desired in the project. In today’s Austin industrial marketplace, 3D rendering has become a must-have.
FAQ'S
What is a 3D architectural rendering?
It is a method of capturing 3D images of frameworks and building designs in object space before the actual building.
How does 3D rendering help the design and construction of industrial buildings?
It assists you in visualizing, planning and editing layouts at the initial stages of the design to save time and expenses in construction.
What makes industrial rendering different?
It deals with safety zones, machinery layouts, and large-scale operations, which are completely different from home or residential rendering.
What is the importance of 3D rendering for commercial projects?
Commercial rendering is value adding as it enhances the project’s vision and facilitates rapid approval from clients.
Why use 3D architectural visualization in Austin?
It allows you to create designs that incorporate eco-friendly, effective, functional spaces that respond to Austin’s sustainable industrial expansion and creative imagination.



