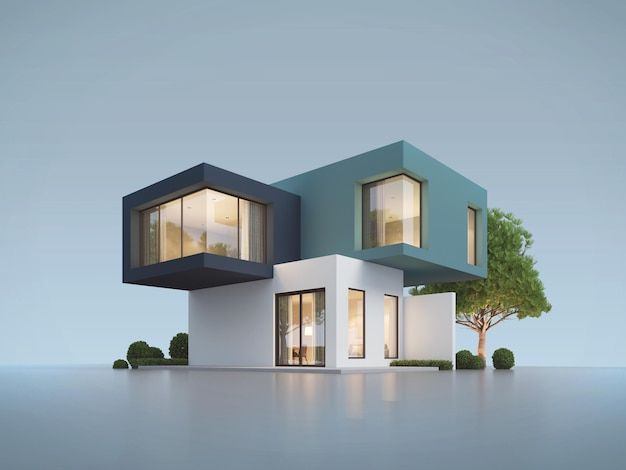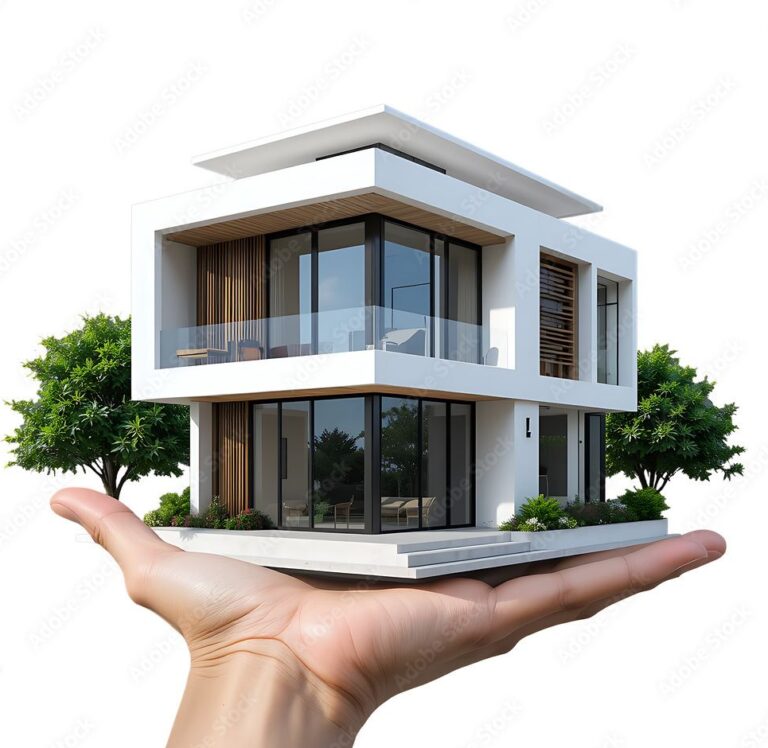Architectural Rendering Software
For architects and designers, having architectural rendering software is necessary for accurate 3d architectural visualization and better design planning. It brings their ideas to life, creating 3D images and project previews. A 3D architectural rendering program allows you to lay out the construction plan before you actually build it. It is important to find the most popular and cost-effective software because it saves your time, effort, and money. Let’s explore the most popular tools, their uses, and how you can choose the right one.
Importance of Architectural Rendering Programs
Clients and customers should see your ideas clearly and understand your vision. Representations and 3D images of space should focus on the design. 3D Rendering software creates photorealistic previews that solve difficult designs. Software helps to preview your construction by testing lighting conditions, showing the material of the design, and DVD scale and depth. It also helps you to avoid expensive design errors by visually and Photoshop seeking your construction.
Features to Look for in Architectural Rendering Programs
- For architectural rendering software, you should focus on features that improve workflow.
- Software design should be simple and easy. Software should also have a command to simulate lighting.
- There should also be a patch or section that allows you to display designs and simply tap to design.
- It also saves time when rendering.
- Output quality refers to how high-quality the images will impress the clients.
Best Tools for Architectural Rendering
Here are some of the most recommended rendering tools:
1. SketchUp
- It has a friendly interface.
- Excellent for beginners.
- A big plugin ecosystem.
- Useful for conceptual designs.
2. Lumion
- Allows you to do real-time rendering.
- Massive library of materials and objects.
- Rapid scene generation.
- Best for immersive presentations.
3. V-Ray
- A standard for the rest of the industry.
- Has advanced lighting and shading.
- Compatible with multiple 3D tools.
- Best for high-quality realism photography.
4. Twinmotion
- Has a real-time rendering engine.
- Allows VR integration.
- Simple drag-and-drop features.
- Useful for fast presentations with the client.
5. Enscape
- Direct plugin for Revit, SketchUp, and Rhino.
- Real-time walkthroughs.
- Simple to use.
- Best for architects who want a quick rendering.
6. Blender
- Free and open-source.
- Has a great community.
- Has advanced rendering with the Cycles engine.
- Great for persons who are budget-conscious.
Benefits of Using Rendering Programs
There are many advantages of using architectural rendering tools. Here’s a closer look.
Clear Communication
2D drawings often leave clients confused. Rendering programs translate technical drawings and designs to 3D realistic works. You can show the project exactly the way it will look with 3D Exterior Rendering Services Georgia for clear and realistic visuals.
Faster Client Approvals
Having clients see realistic images makes decisions a whole lot easier. They do not have to envision the space. This greatly cuts down on the number of revisions.
Better Design Decisions
You can quickly evaluate different design options. Change the wall colors, furniture, or light fixtures quickly. This helps you decide on the best design option with certainty.
Cost Savings
You will see if there are any mistakes in the design long before construction starts. It is much more affordable to make changes in the design software than to do it on-site. There is also a reduced risk of overusing materials and time.
Stronger Marketing and Presentations
Marketing materials like brochures, websites, and client presentations about the project will highlight and showcase the render to demonstrate the concept. This helps in winning over trust and the project to the client.
Immersive Experiences
Immersive technology like VR or AR is supported in many software. This allows for virtual walkthroughs of the space with prospective clients. It helps people to experience and feel the space.
Flexibility in Design Changes
You can make design changes within seconds. Small changes can be made without having to redesign from scratch. This greatly improves the efficiency and adaptability of your workflow by following the Georgia 3d interior rendering guide.
How to Choose the Right Rendering Program
Think of the type of work you’ll be doing. It’s a lot easier to use simpler design software for residential houses than for larger commercial projects.
- Check if the rendering software integrates well with your CAD or BIM. This makes your work way easier.
- Always check the ease of use. Purchase if you’re satisfied with the interface on a free software version.
- Some rendering software works poorly with weak CPUs, GPUs, or RAM.
- There are subscriptions and one-time payments. Check the payment options.
- It’s easier to learn software if it has good support for the community and a lot of resources.
Using an Architecture App for On-the-Go Edits
An architect has to step outside the office to quickly change a design. With the help of docked architecture apps, users can edit and share files straight from their mobile devices. This is useful during client meetings, construction site visits, and during travel. App users can revise 3D floor plans, make detailed modifications, and assess construction models in 3D in minutes. This is convenient because people on the go often prefer not to wait and work online. This flexibility streamlines workflows and delights customers with a quick turnaround time.
3D Architect Software for Professionals
Professionals often use 3D architectural software for 3D architectural visualization, combining detailed modeling with advanced rendering tools. Many programs integrate BIM workflows, which improves efficiency. With these tools, you can manage technical drawings while producing visuals in one place.
Selecting Materials and Architectural Trees for Models
Completing your architectural models to the right level involves the appropriate finishing touches. Using architecture model trees helps people see how a building will fit into its surroundings. Trees give a sense of scale and make outdoor spaces, like gardens or streets, feel alive. They also help clients picture how the house will look in different settings. Trees and materials create more impact and fully convince the model users.
Rendering and the Future of Architecture
Rendering technology advances within architectural design and increases expectations. There will be more:
- Suggestions for materials that integrate AI.
- Ray tracing for speedy real-time rendering.
- Walkthroughs using VR and AR headsets.
- Rendering done in the cloud for quick outcomes.
Also Read This Post: Top 7 Tiny House Builders in New York for Your Project
Conclusion
Programs for architectural rendering offer clarity and efficiency while maximizing your ability to present your work. Visually showcasing your work will help you convey your idea accurately, eliminate possible mistakes, and make your clients happy. Whether you choose free tools or advanced platforms, the goal is the same: realistic, effective designs. Explore your options, test features, and choose the program that fits your workflow best.
FAQ'S
What are programs for architectural rendering?
There are many pre-built models available online or in tiny home communities. Just make sure to check for price ranges and home designs that will match your lifestyle.
Which is the easiest rendering program for beginners?
SketchUp with add-ons like V-Ray or Enscape is very easy to use and popular among beginners.
Can I use an architecture app for rendering?
Yes. There are several apps available that you can use to edit, render, and share your work for presentation.
Why use architectural trees in rendering?
Architectural trees provide proportion and realistic scale while helping your customers visualize the design of outdoor spaces.
What is the difference between 3D architect software and rendering programs?
3D architect software handles the design and documentation of the project, while rendering programs provide realistic images of the project.


