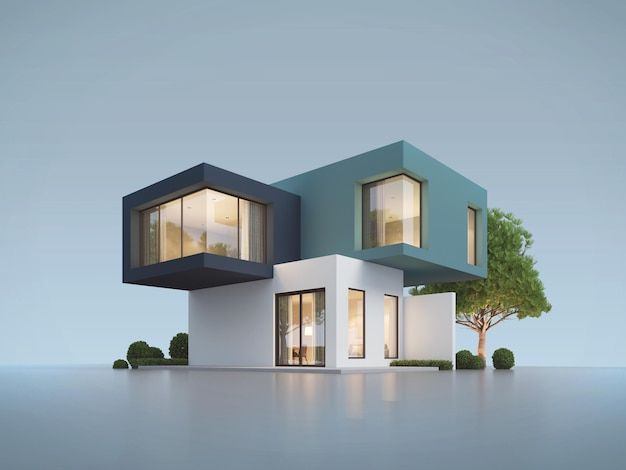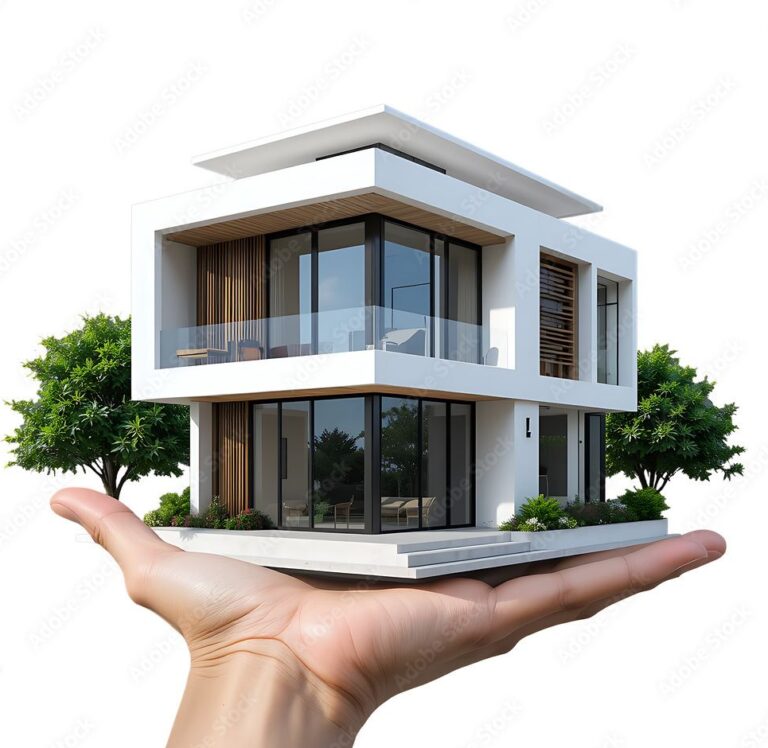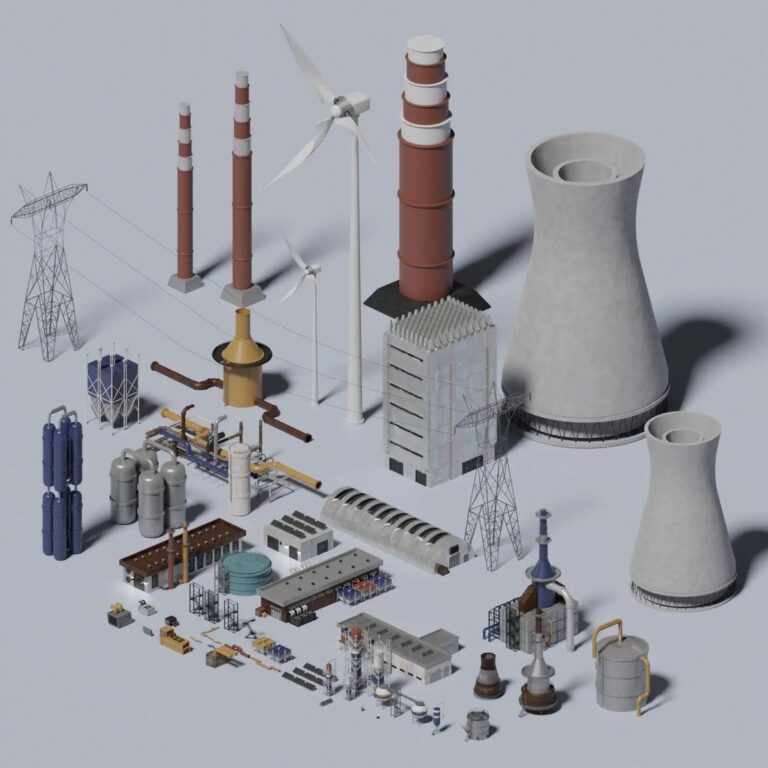A Complete Guide on Tiny Houses
Living in a tiny house allows you to live simply and only keep the things you actually use and want. Reducing the expenses of living (buying a tiny house), easing everyday life, and even becoming an eco-friendly person are other benefits one can get. Creating a tiny house floor plan requires smart thinking so that every space is used efficiently and everything can be kept in order. Having an idea of a plan is good for either someone who wants a vacation in a tiny house or for someone who wants to live in one permanently. Here are a few tips to help you design a tiny house according to your needs.
Step-by-Step Guide On How To Develop A Tiny House Floor Plan
A Floor plan is primary for a tiny house, as it provides enough space and functionality for the use of the house. It does not matter if it is a vacation of your dreams in a tiny house or a permanent tiny house. Here’s a step-by-step guide on how to develop a tiny house floor plan.
Step 1: Set Boundaries of Space
To a tiny house owner, a floor plan is imagined as the house’s blueprint. A tiny house floor plan is the area that the owner wants to plan. In every tiny house floor plan that one aims to create, the very first area of consideration must be space.
Step 2: Put Doors, Windows, and Walls
Put up the walls, windows, and doors once the sizes are set. Place windows where they bring in daylight and make the room feel open. Good light makes a small space feel open and bigger than it is.
Step 3: Define Multi-Use Spaces
Every inch of space in a tiny house is important. This is to say that planning multi-use zones is key, and no space is wasted. For instance, a dining table can serve as a workspace, and a bed can be designed into a loft, or hidden in a fold-away structure. Multi-use zones serve as the signature feature in tiny house smart designs.
Step 4: Integrate Utility Connections
Once you have the spatial and distance layout worked out, the next order of business is planning the placement of the plumbing, electricity, and HVAC systems. All tiny houses, regardless of space or how the systems are designed, need to have plumbing, power sources, and HVAC systems that properly ‘function’ and aren’t sprawled out.
Step 5: Final Touches on the Layout
Now that you have the basic structure, it is important to define and expand on the various uses the areas of the tiny house can have. One of the needs is to thoughtfully position furniture, storage, and other items to complete the tiny house.
Designing A Tiny House – Considerations
1. Use of Space
Maximizing space is one of the most important aspects of tiny house design. Multifunctional furniture and smart storage, built-in shelves, and lofted beds. Under-floor storage helps in decluttering the living space.
2. Access to sunlight and Ventilation
Proper ventilation and fresh air, along with optimized positive pressure and balanced air changes. It supports the tower in creating a tiny house. Cross ventilation, large open glass windows to the outside world, help in keeping the space open and airy.
3. Moving vs. Stable
When you design a tiny house, is it a mobile one or a static one? A mobile tiny house would need a foundation, suitable wheels, as well as a system to balance the load. A static tiny house would need more space and comfort for long-term living.
Popular Tiny House Designs
- Modern Tiny House: Simple, elegant structures with spacious designs and plentiful glass.
- Cottage Style Tiny House: Inviting, nostalgic styles that radiate beauty and warmth.
- Container Tiny House: Upcycled shipping boxes with maximized spatial orientation.
- Off-Grid Tiny House: Designed to keep the utilities and the way of living sustainable.
Tiny House 3D Interior Design: Bringing Your Vision to Life
Constructing a tiny house is not an easy thing. You can spend hours trying to design a floor plan, which is why 3D visualization is available to make the process faster and easier. That’s the reason why 3D design is available. Tiny house 3D interior design is useful in illustrating tiny houses. It permits the user to try and adjust the layout and plans as much as desired within the bounds of the design before building. Implementing this hardware makes it easier to try ideas and set the best working design.
Critical Aspects of Designing a Tiny House
- Designs with No Walls: Tiny homes have no walls between the kitchen, dining room, and living room areas to enhance the flow of the space.
- Sleeping Lofted Areas: Lofted beds free the entire area below the bed for living space.
- Folded Furniture: Built-in furniture, such as tables and chairs that fold and unfold. It increases the space.
- Tiny Kitchen: A tiny kitchen is a kitchen that is well planned. It has all the essentials of a kitchen, but is very small in size.
Conclusion
Tiny houses are extremely compact and customizable, and with 3D interior rendering you can design them smartly to match both style and function. You can build a compact and practical house that suits all your needs. If you have the right plan, you can maximize the space in your house. Tiny house designs are popular for mobility, sustainability, and minimalist living.
FAQ'S
What are the costs of building a tiny house?
It costs about $30,000 to $60,000 based on size, materials, and features.
Is it possible to live in a tiny house full-time?
Yes. A good setup has power, water, and other basics. Many people live in them year-round without trouble.
How long does it take to build a tiny house?
Most tiny houses take between 3 to 6 months to build. It depends on the builder’s experience and the design’s complexity.
Are tiny houses built to move?
Yes, a majority of tiny houses are mobile and can easily be shipped.
What are the benefits of living in a tiny house?
Lower cost. Less cleaning. Less power use. More focus on what you need, not what you store.



