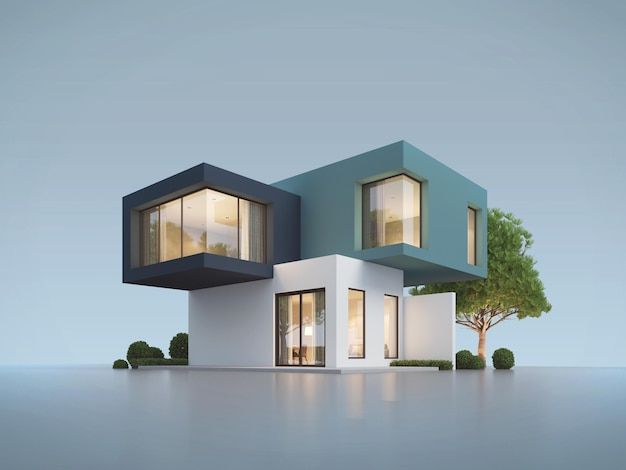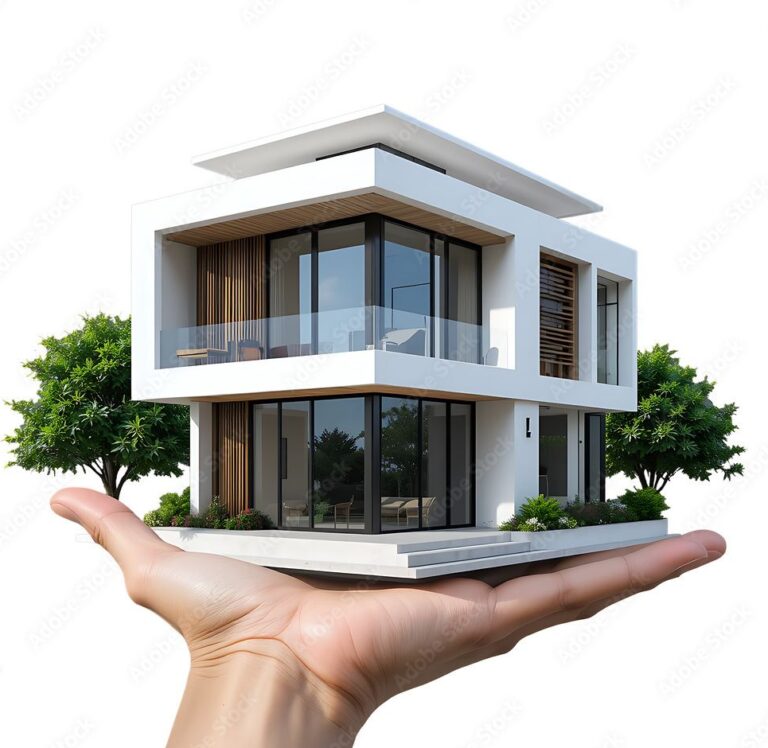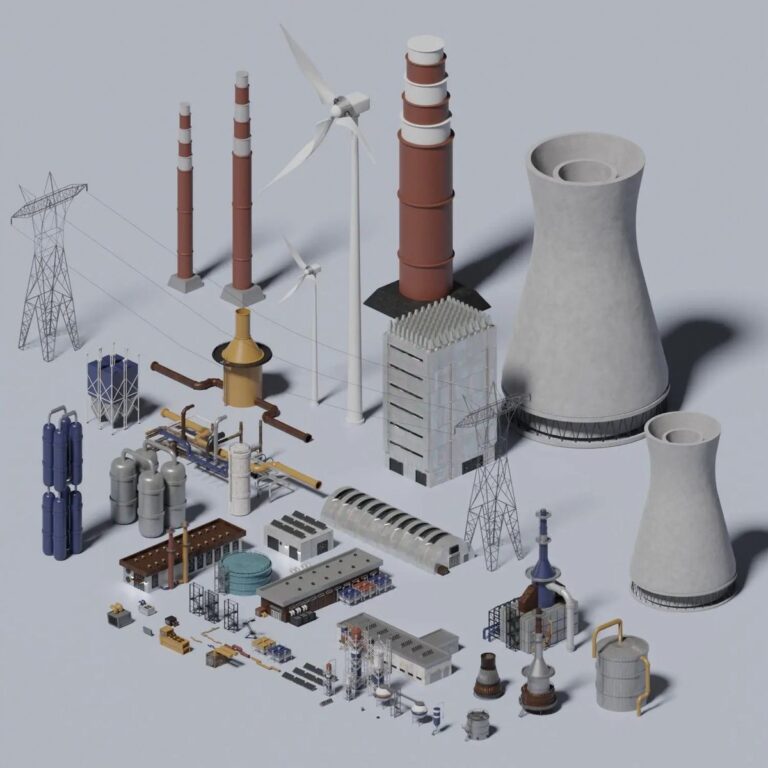More Than a Picture: Why a 3D Walkthrough Beats a Floor Plan Every Time
Introduction
A 3D floor plan lets you visualize how the walls and spaces, and furniture fit within a property, which is pretty useful for planning and layout. But when you want to see more than just some shapes and lines, a 3D walkthrough is the best option. The walkthrough lets you enter the design virtually before it is built and lets you understand how the rooms are connected, the movement of light, and the finished interiors.
The purpose of this blog is to explain why a walkthrough is effective compared to a floor plan. I will provide the usefulness of each tool, the reason why the walkthroughs give better results, and how powerful 3d interior design can make them.
What is a 3D Floor Plan?
A 3D floor plan is a 3d version of a traditional floor plan. It shows walls, doors, windows, and furniture from above. You can see the size of each room and how spaces connect. It is simple, clear, and helpful for quick layout planning.
What is a 3D Walkthrough?
A 3D walkthrough gives you a tour of a space either through animation or interaction. You can virtually walk through different rooms of a property and see the design. It is similar to a video game where you can explore the different designs. A walkthrough is different from a 3D floor plan as a walkthrough displays depth, lighting, textures, and flow.
Key Differences: 3D Floor Plan vs 3D Walkthrough
Static vs Dynamic
A floor plan is static. You look at it once and understand the layout. A walkthrough is dynamic. You move through rooms, change angles, and see how spaces connect.
Walkthrough Adds Life
A floor plan is about structure, but a walkthrough is about depth and realism. It demonstrates how light enters a room and how moving shadows and different surfaces interact. A flat plan does not give a sense of reality, but a walkthrough does.
Engagement and Emotional Impact
Many people struggle to read a floor plan. A walkthrough solves that problem. It lets anyone understand the design instantly. It also creates emotional impact. When clients see themselves inside the design, they connect with it more strongly.
Why 3D Walkthroughs Are Better than Floor Plans
Improved Visual Communication
A 3D walkthrough explains ideas without technical drawings. You don’t need to imagine how a room feels. You see it. For clients who find floor plans confusing, this is the easiest way to understand a project.
Quicker Decision Making
You see design issues once you examine them closely. 3D walkthroughs let you see if a window is out of place, if a hallway is too skinny, or if the furniture is blocking movement. This helps you to fix mistakes before construction begins.
Improved Sales and Marketing
In real estate marketing, walkthroughs have become extremely powerful tools. Listings that include walkthroughs are more likely to be seen and for a longer time. A static 3D floor plan assists, but a walkthrough helps build customer trust and confidence.
Collaboration Among Stakeholders
Architects, builders, and clients work better together when everyone sees the same thing. A walkthrough reduces confusion. It gives a shared vision, so decisions are faster and smoother.
Time and Cost Savings
If mistakes are found late in construction, it’s much more costly. Doing walkthroughs can minimize this risk. They find issues beforehand and save time, money, and work.
Role of 3D Interior Design During Walkthroughs
Adding Layers to Interiors
A floor plan shows where things are placed; 3D interior design can demonstrate the more intricate portions. In walkthroughs, you can add furniture, colors, and finishes, and the space can feel real. You can visualize how a wooden floor would look with a specific wall color and how the natural light would look in the kitchen.
Involving Your Clients in the Decision-Making
With a 3d interior design walkthrough, clients can engage and interact by changing finishes, adding or removing furniture, and adjusting light styles. This engagement speeds up the decision-making process.
Reasons for Using a 3D Floor Plan
A 3D floor plan is not entirely useless. It can be useful in situations like:
- You need a quick spatial overview.
- You want a bird’s-eye view of your documents.
- Budget is tight, and you cannot afford a walkthrough.
- You would like to add an illustrative example to accompany a walkthrough.
Tips to Create an Effective 3D Walkthrough
Begin with a Correct 3d Floor Plan
Every walkthrough starts with a correct base. If you get your plans wrong, you will end up with a bad walkthrough. Make sure you get your dimensions and proportions right.
Add Realistic Interiors
Use 3d interior design to add finishes, furniture, and lights. The walkthrough will be more helpful to your client as a 3d walkthrough if the interiors are more realistic.
Optimize Camera Paths
Plan smooth camera movements. A walkthrough should guide viewers from one room to another naturally. Avoid sudden turns or confusing routes.
Offer Interactive Options
Whenever possible, let clients explore on their own. Allow them to zoom in, pause, and test different finishes.
Test and Refine
For every walkthrough you create, it’s a good idea to go through it first to check for misplaced angles or flat, dull textures. Client feedback is very important. Use it to adjust for a seamless flow.
Conclusion
A 3D walkthrough lets you preview a project in virtual reality style, enabling you to better understand a walkthrough, compared to a regular 3D floor plan, which just gives you a 3D version of a normally 2D floor plan. A walkthrough includes design, flow, and communication, and conveys design. 3D interior design enhances the power of different walkthroughs and becomes a tool to satisfy your clients.
A 3D walkthrough both enhances your project and saves you money by reducing big blunders. It works with your floor plans and enhances them.
Also Read this: A Complete Guide on Tiny Houses
FAQ'S
What is the difference between a 3d floor plan and a 3D walkthrough?
A 3D floor plan shows the structure from above. A 3D walkthrough lets you step inside and experience the design in real time.
Does using a 3D walkthrough eliminate the need for a 3d floor plan?
No. A walkthrough builds on a floor plan. Both are important. One shows the layout. The other shows life.
How does 3d interior design tie into walkthroughs?
It adds furniture, finishes, and lighting to the walkthrough. This makes the design realistic and easier to imagine.
Are 3D walkthroughs costly?
They cost more to create but usually save money by avoiding errors and speeding up approvals.
Can a 3D walkthrough replace physical visits or models?
It reduces the need for physical models. But site visits and material checks still matter at the final stages.



