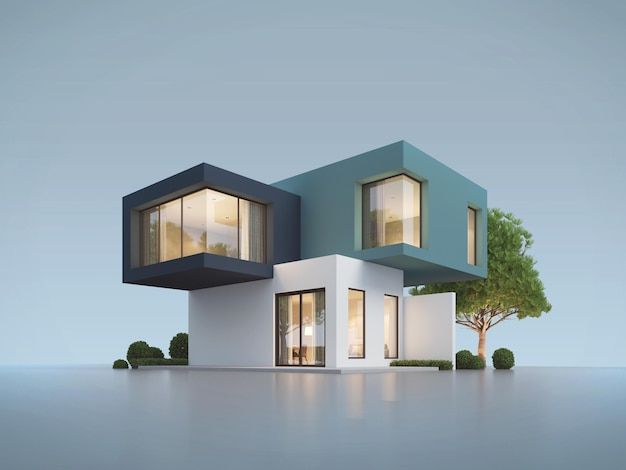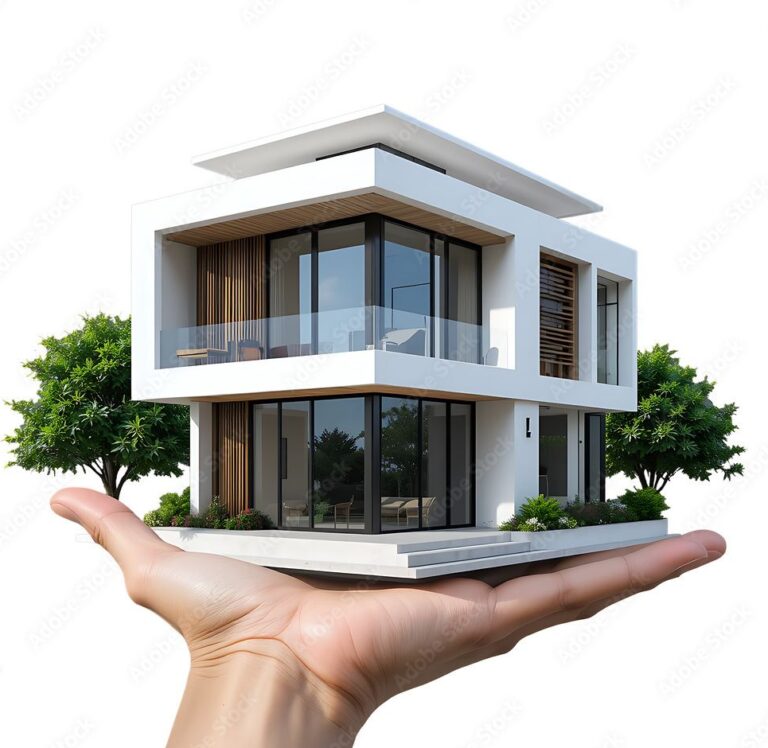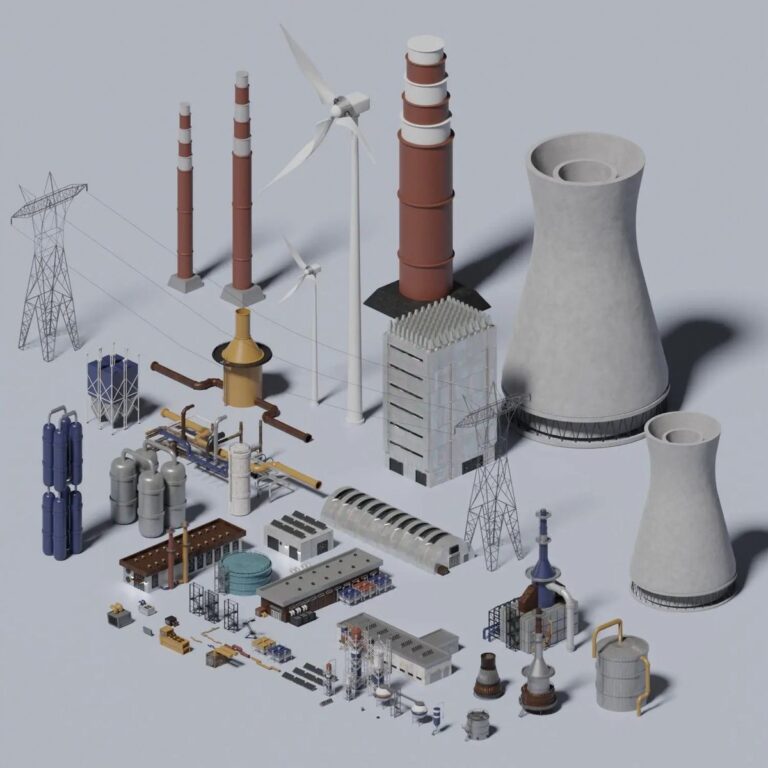3D Exterior Rendering Services: Changing Architectural Visualization In The US
You have been planning a home office, a studio, or simply upgrading a space. But have no idea what it would actually look like. This is where 3d architecture visualization comes in handy. It helps you understand what a design would look like and what would need to be changed before you actually build it.
You might be curious about the requirements, pricing, and services. In this blog, you will know the significance of hiring a professional. What to ask and what to expect will be clear.
What is 3D Architecture Visualization?
You have plans, photographs, rough ideas, and you have something in mind. You call a 3D architecture visualization service to transform these elements into realistic images. You can get a 3d visualization of the interior, exterior, and even walk-through animations. They have much more utility than just a surface sketch. You can visualize the light, materials, furniture, and textures in the space. You can evaluate your choices before construction.
Why You Need Professional 3D Rendering Services
You will see different services. Understanding them makes it easier to select what you need.
Interior Rendering
Only inside views. You see lighting, finishes, and decor. You also get to choose the colors and materials to be used.
Exterior Rendering
Shows the shape of the building along with the outer design, and shows how the building is placed to include the surrounding nature. You will view the outer arrangement along with other buildings.
Walkthroughs and Flythroughs
You can walk within your space in a virtual setting. You can change the colours of the walls, fabrics, and other items on the spot. You can use virtual and augmented technology.
The Role of a 3d interior rendering company
You have the outline of your idea. But you do not have the expertise and tools. Here is what a studio or a brand will provide you with.
Briefing and Consultation
You describe your space and your style options. You can talk about what it will be used for (home office, showroom, etc.) and provide sketches, pictures, or even Pinterest boards.
3D modeling
They generate the 3d model of the provided layout. The 3d model has walls, windows, furniture, and accompanying textures.
Material and Lighting Design
They determine the materials to be used (wood, concrete, glass), light angles, and the types of light. Realistic shadows and reflections are used.
Revisions and Draft Renderings
You are given drafts to assess and provide feedback on. You can make changes to the colours, furniture, materials, and even the angles of the camera.
Delivery and Final Rendering
The user obtains the final version of the document in high resolution and other files, such as animations or VR. The files can be used by an architect or builder.
Support & Rights
You should understand what rights you hold concerning the images. Are you able to reuse them? Are source files included?
How to Select a 3D Interior Rendering Company
If you want to work with 3D rendering companies, you must know these things:
- Portfolio & style match: Does their work resemble what you are looking for? Do you need them to do a 3D interior rendering?
- Software & tools: They must be using tools such as 3ds Max, Blender, Unreal Engine, SketchUp, and V-ray.
- Draft completion time and number of modification rounds: How quickly can they produce initial drafts? How many drafts can be produced with the set number of revisions?
- Pricing: Some studios charge for a single view, others for an hour, and some for a complete project.
- Reports & Focused client feedback: Check the client’s provided feedback. Check the visible and hidden details.
- Process & feedback: The client should be guided on what is required for them. Plans, images, and others.
What Affects the Price of 3D Architectural Visualization
Pricing is influenced by the following:
- Amount & Type of Detailing: The more furniture and details, the greater the price.
- Amount of Angles: Price goes up for more views and takes to include interior and exterior.
- Level of realism: Customization and realism affect pricing differently for VR in real-time, illustration and rendering effects, and for photorealistic images.
- Type of deliverable: Deliverable images tend to be minimal images, which are of lower cost in comparison to animated media and imagery alongside walking tours.
- Revisions and changes: The more changes are requested, the more additional charges are incurred.
- Deadline: More is charged in the case of urgent jobs that are set to be completed earlier than the usual timeline.
The Process – Your Idea to The Final Design
Below is the usual procedure followed:
- You outline objectives and requirements
You provide images, blueprints, and choose the desired style, ambience, and materials needed to be used. - The studio prepares and presents the schedule and costs.
The studio begins by preparing the outline of the project, detailing the expected deliverables, the number of angles, revisions, and the project timeline. - 3D model creation
The specialists develop the model, and you are then presented with the primary structure of the model. - Drafting renders
Models are used to verify the structure and are used to analyze angles, materials, and overall composition. - Changes
The studio incorporates the changes in the work based on the comments received. - Post production
They polish, adjust light, and integrate elements and effects into the image, adding finishing touches. - Delivery
You receive the full image, video, or VR, including the assets and the rights of usage.
Conclusion
3D Architecture Visualization for home or office designs is perfect if you want the space to look exactly how you imagined. You get to see a realistic view of the space before it is built. This is only possible by hiring a 3D visualization service provider for texturing, rendering, and modeling for the final build.
FAQ'S
How many views do I really need?
Usually, you need 3 to 5 still views (interior + exterior) for a render. One for the entrance, one for the main workspace, and one for the external facade.
Are changes allowed after the final render?
Yes, there are instances when changes can still be made after the final draft, but often, they can be rather costly. Make sure to get everything sorted during the draft and revision stages.
What is the difference between photorealistic rendering and stylized rendering?
A photorealistic render takes on the quality of an actual photograph, extremely believable in terms of light and materials. Stylized is more of an artistic render less detail, more paintings or mood, or sketch-like.
Do I need VR or real-time walkthroughs?
Only if you want to have virtual explorations, for immersive feedback, or for future clients. For basic home or office designs, static images are enough.
What are the chances that I will own the images?
You should always ask. It’s important to look through the agreement and the contract. Some studios grant full ownership of the final files, while others keep the rights.



