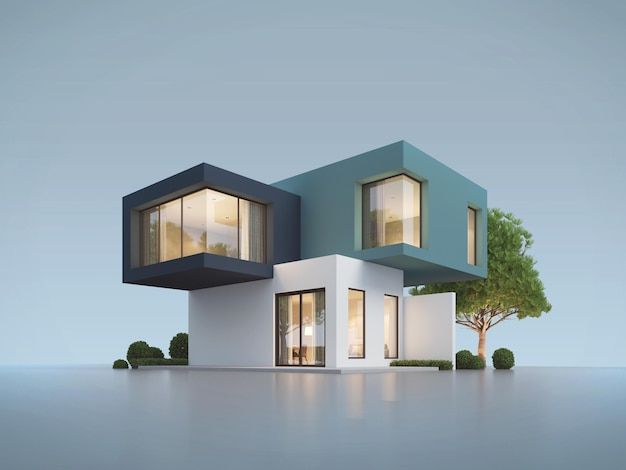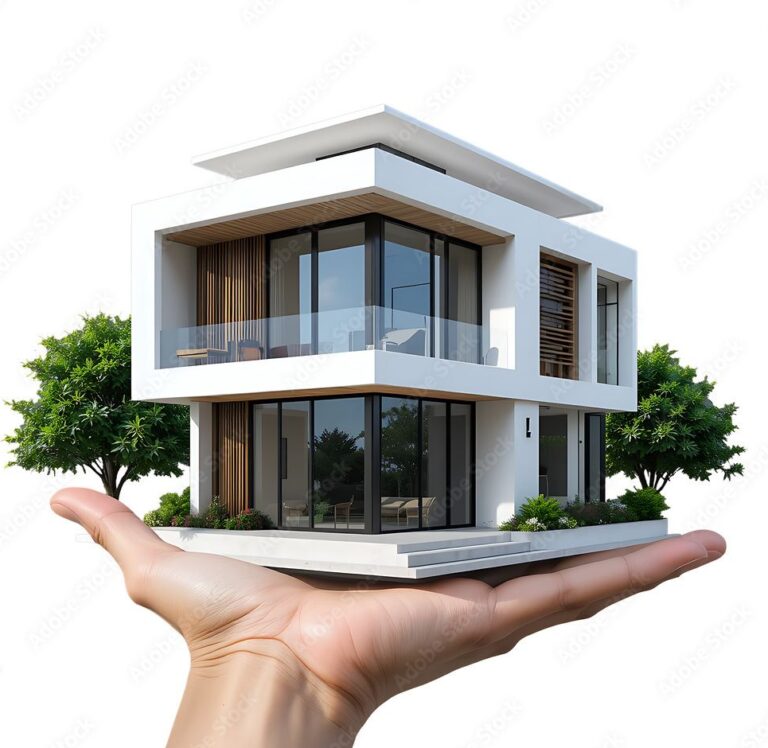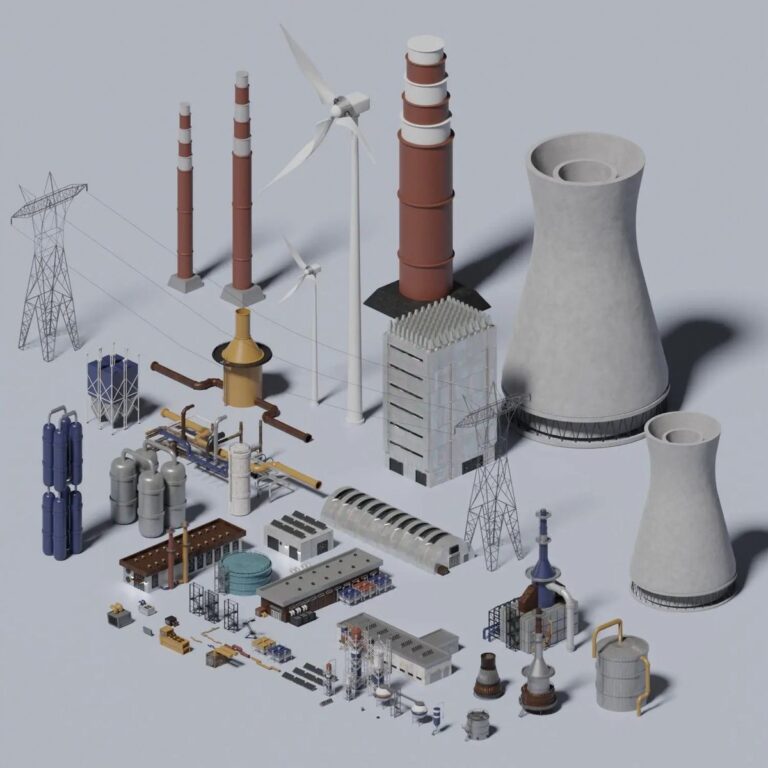3d Architecture in Atlanta: The Future of Design
3D architecture in Atlanta has been changing how architects and designers feel, design, and discuss their projects. As 3D architectural rendering and 3D architectural visualization have progressed, it has become more efficient, accurate, and a more striking visualization process. This blog will discuss how 3D architecture in Atlanta is transforming the industry, the advantages of using 3D architecture design, and the software used to make it all possible.
The Growing Importance of 3D Architecture in Atlanta
Impact on the Design Process
The effect of 3D architecture on the Atlanta design process has been tremendous. In the conventional sense, architects used to use 2D to communicate their thoughts. But in some cases, such drawings were not understood by clients in all aspects.
With 3D architecture design, an architect can provide their clients with the actual feeling of scale, depth, and space in a building. More time and money are saved by making design decisions at an earlier stage in the process.
Enhanced Communication
Another benefit of 3D architecture is the enhancement of communication with the client, architect, and contractor. A 3D architectural model allows all clients to see a project through many angles, eliminating any misunderstanding.
Unlike the use of 2D blueprints, 3D architectural visualization enables clients to have a meaningful experience with a space. Clients can view how all corners, walls, and windows will be fitted together. Whether it be in virtual reality walkthroughs or the use of the latest 3D models.
Addressing Complex Designs
The growing and more sophisticated skyline in Atlanta makes 3D architecture more critical. It may be a curvy exterior, elegant internal decor, or a green building. With 3D exterior rendering, architects can use advanced software to explore bold and creative designs with modern techniques.
The Role of 3D Architecture Software
Advanced tools: 3D architecture software is something that cannot be exaggerated. Applications such as Autodesk Revit, SketchUp, and Rhino have very precise modeling features. They assist architects in developing precise but scaled models.
Visual Appeal: 3D architecture software has become able to offer a degree of detail that is unattainable. Clients will have an opportunity to get immersed in a model where they experience the building even before it is built.
Better Project Management: 3D architecture makes it easier to manage project timelines and budgets. Realistic models allow architects to identify potential problems at an early stage. Make faster adjustments and a streamlined work process.
Environmental Factor Simulation: 3D architectural rendering can be used to simulate the way natural light will reflect off the building or the way air movement will interact with the building.
Effective Modifications and Revisions: The ability to make changes easily is another advantage of 3D architecture software. Making changes is a lot easier in a 3D model than in a conventional 2D sketch.
Advantages of 3D Architecture Design
Improved Client Interaction:
Improved interaction with clients is one of the major benefits of 3D architecture. Virtual tours and interactive designs will help clients visualize the end product better.
Time and Cost Efficiency:
3D architectural rendering helps reduce costly revisions during construction. Better information enables architects and clients to be informed in their decisions. This saves time and eliminates the possibility of making a mistake.
Greater Design Precision:
Detailed models developed using 3D architectural visualization software see to it that nothing is overlooked, be it the building structure or the various interior decorations. Such accuracy results in a reduced number of problems during construction.
Teamwork:
The capacity to work together in real-time is a major advantage of the 3D architecture software. The model can be accessed by architects and engineers. It helps to minimize miscommunication during the project development.
Sustainability:
Sustainable architecture is gaining more and more popularity, and 3D architecture is contributing to the exploration of eco-friendly design.
Key Software Tools for 3D Architecture in Atlanta
Autodesk Revit: Revit is one of the architectural software programs that has become popular. It facilitates the modeling of building information (BIM) to evaluate that all elements of a design are cohesive.
SketchUp: SketchUp is a good 3D architectural drawing program that is easy to use. It is fast to model and can be used in conceptual design. There are many SketchUp plugins and resources available as well, and this makes SketchUp the best choice among architects.
Rhino: Rhino is not only complex and unique in architectural designs. It is common in 3D architectural visualization. Particularly in a project where the geometry or irregular shape is complex.
Lumion: Lumion is a drawing/rendering program. It allows an architect to produce high-quality, realistic pictures of their 3D architecture design.
Twinmotion: Twinmotion is a real-time rendering technology. It enables architects to produce realistic models, which enable customers to view the designs in 3D.
Enscape: Enscape is another common application used in creating realistic 3D images. It can enable a design-to-rendering workflow with other applications, including Revit and SketchUp.
Future of 3D Architecture in Atlanta
Atlanta is emerging as a center of new 3D architecture. As the city continues to increase the height of its skyline and focus on sustainable development. 3D architectural visualization will become an even more important factor in the future. From smart cities to green buildings, the possibility of digitally visualizing the project before its construction will keep advancing the architectural development of Atlanta. The future of 3D architecture in Atlanta is set to be even more realistic and effective with the use of augmented reality (AR) and more advanced artificial intelligence (AI ).
Conclusion
The future of design in Atlanta is 3D architecture. With the use of 3D architectural rendering and innovative software, architects can develop realistic and immersive model designs. These involve clients and facilitate the design process. With the city expanding and changing, 3D architectural design will be required in the development of buildings and other infrastructures.
FAQ'S
What is 3D architecture?
The application of digital modeling and rendering technologies to produce realistic images of architectural designs is known as 3D architecture.
What is the advantage of 3D architectural rendering to clients?
It allows clients to see the design before the construction process starts. It makes more informed decisions and minimizes the chance of errors.
Which is the most effective software when it comes to designing architecture in 3D?
There are a lot of software packages that are popular and have their own capabilities to help in visualizing the architecture. Like Autodesk Revit, SketchUp, Rhino, Lumion, Twinmotion, and Enscape.
Will 3D architectural visualization be applicable in sustainable design?
Yes, the 3D modeling will help architects to make buildings more energy-efficiently. Hence, making them more sustainable.
How does the 3D architecture have an impact on the cost of construction?
3D architecture ensures that the process is cost-effective by offering the correct models to minimize unnecessary revisions when constructing a building.



