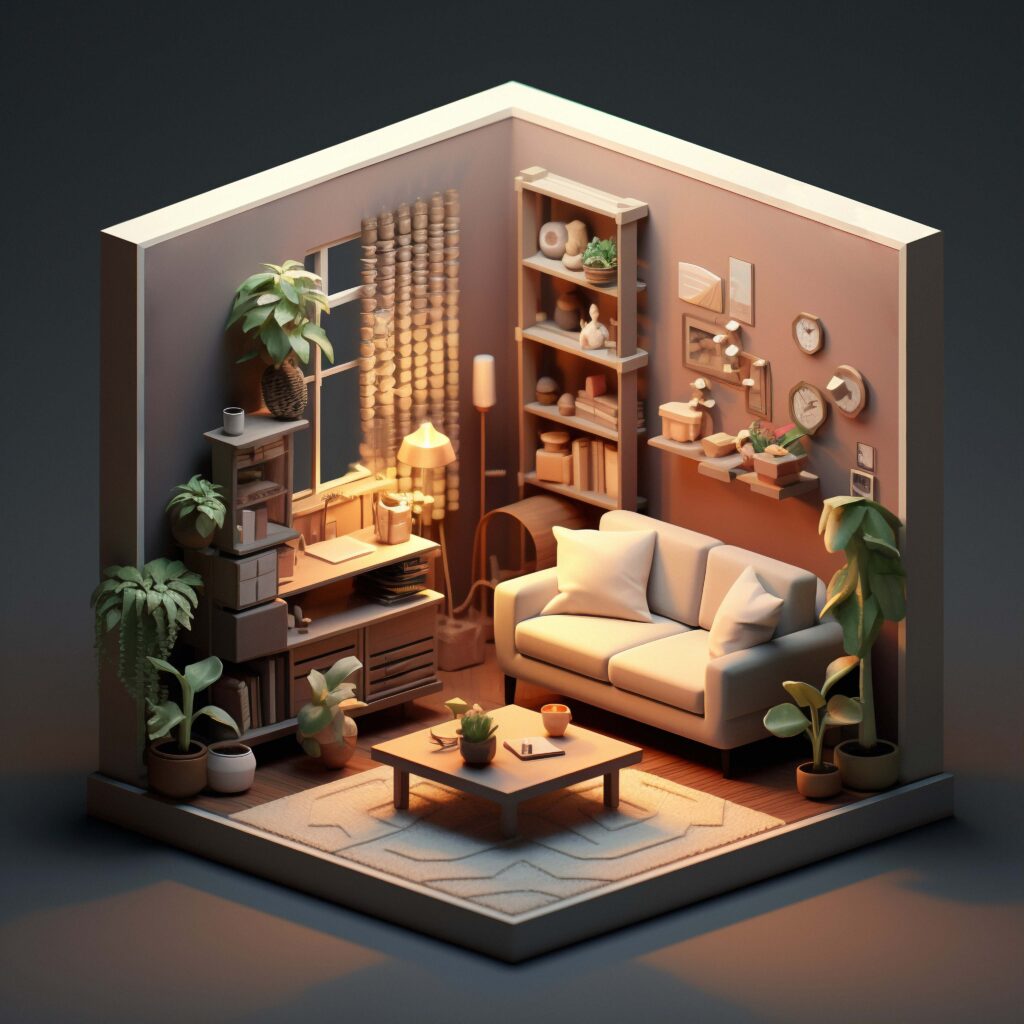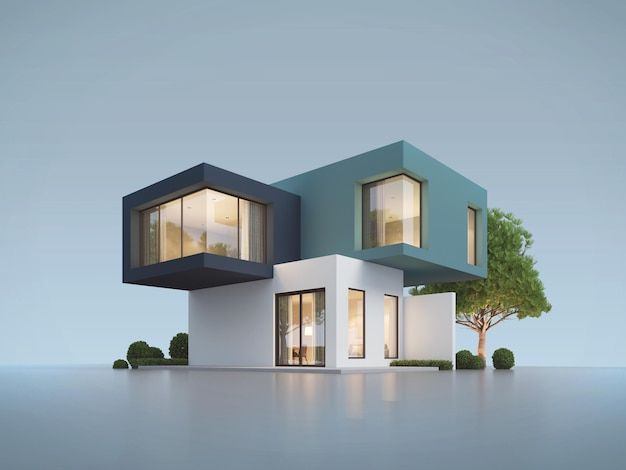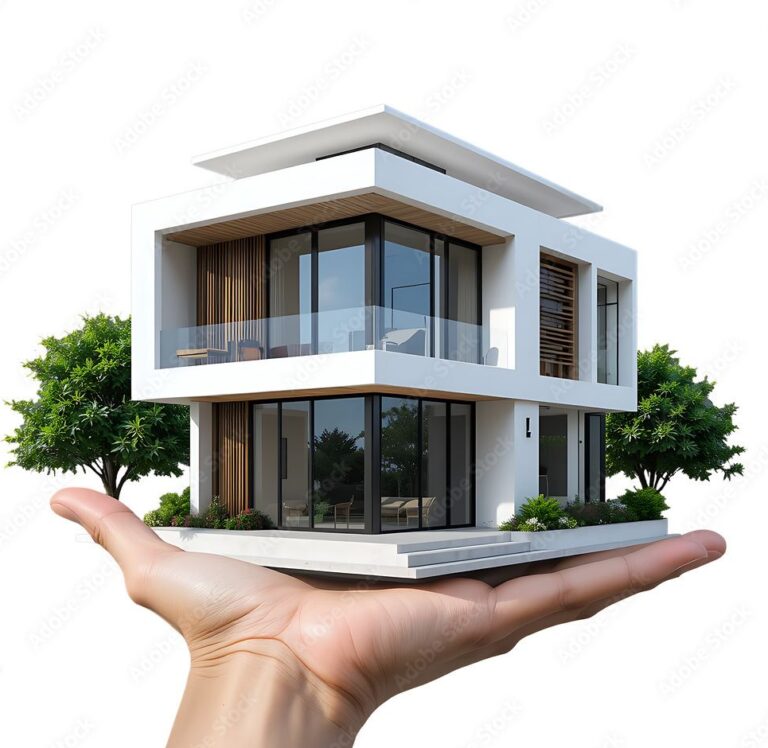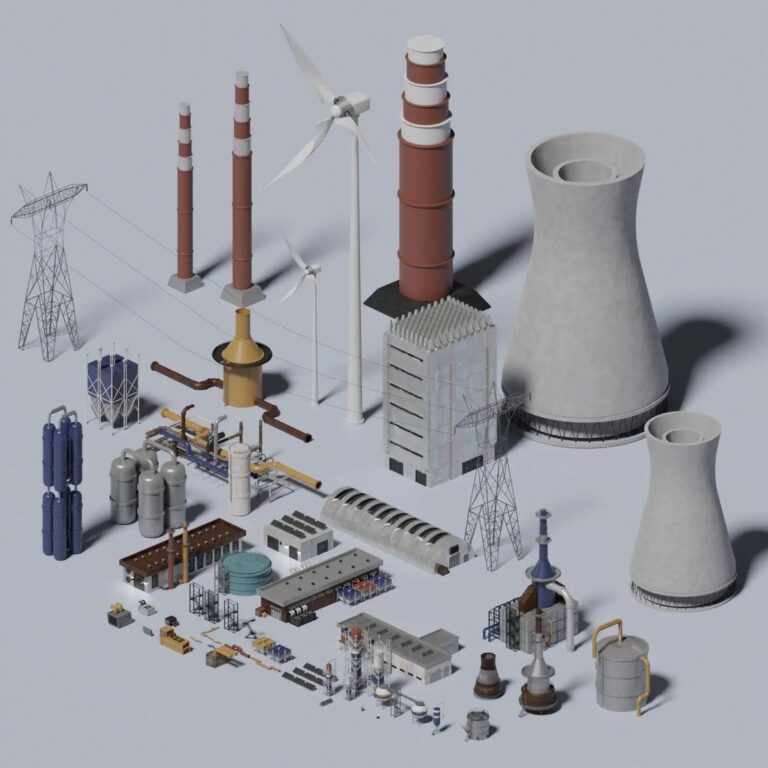What is 3D Interior Rendering and Why It’s a Game-Changer for Designers & Real Estate in 2025

In a digital first world where visuals speak louder than blueprints, 3D interior rendering has emerged as a true game changer. Whether you’re an interior designer presenting your vision to a client, an architect mapping out cohesive spaces, or a real estate developer looking to wow investors before construction even begins 3D rendering is the powerful tool you didn’t know you needed.
So, what is 3D rendering in interior design? And more importantly, how can it elevate your projects, improve collaboration, and close deals faster in 2025? Let’s explore.
What is 3D Rendering in Interior Design?
3D interior rendering is the process of creating lifelike digital visuals of indoor spaces before they’re built or renovated. Using advanced software, designers and architects can generate high resolution images that mimic real lighting, textures, furniture, décor, and spatial relationships.
Instead of relying on flat sketches or vague mood boards, 3D renderings for interior designers bring your ideas to life with clarity and realism. This visualization tool makes it easier to showcase design concepts, communicate with clients, and make critical design decisions long before the first nail is hammered.
Explore our 3D Interior Rendering Services to see how the process works.
Why 3D Interior Rendering Matters in 2025

In today’s fast paced, visually driven market, showing is better than telling. From luxury condos to commercial lobbies, clients expect to see exactly what they’re paying for and 3D rendering delivers just that.
Let’s break down why interior rendering for real estate and design has become essential:
1. Hyper Realistic Visualization
The realism in modern 3D renderings is so advanced that clients often can’t tell if it’s a photo or a digital model. This level of detail is key to selling a concept, especially when targeting high end clientele.
Whether it’s a warm, inviting living room with sunlight streaming in through the windows or a sleek, modern kitchen with perfectly placed lighting fixtures, 3D rendering brings every element into sharp focus.
2. Faster Decision Making
3D interior rendering services allow designers to test layouts, materials, and lighting conditions in real time. This speeds up the approval process and reduces miscommunication. A designer or client can instantly see how different color schemes or furniture arrangements will impact the overall feel of a room.
Rather than waiting weeks for prototypes or renderings, 3D models give instant, clear results that facilitate quicker choices.
3. Cost Efficient Revisions
Making changes to a digital rendering is significantly cheaper than redoing physical spaces. From repositioning furniture to adjusting wall colors, edits can be made within minutes. Designers no longer need to worry about costly physical mockups or mistakes during the construction phase that could have been avoided earlier.
This quick edit process is especially beneficial for clients who are uncertain about a design direction and want to explore multiple options before settling on the final concept.
4. Increased Client Confidence
Clients are more likely to approve and invest in a project when they can visualize the final outcome clearly. 3D renderings enhance trust, reduce hesitation, and improve client satisfaction. With interior renderings for real estate developers, clients get a clearer sense of the space’s potential, making them feel more confident in moving forward with the investment.
This confidence can help drive business success, especially when clients can envision themselves in the space through virtual walkthroughs and lifelike visualizations.
5. Marketing & Sales Advantage
Real estate developers can use 3D interior renderings in brochures, websites, and pre sale campaigns to market unfinished properties with confidence and style. Rather than relying on basic floor plans or descriptions, showcasing rendered images allows potential buyers to immerse themselves in the space virtually.
3D renderings can even provide an edge in competitive real estate markets, where first impressions are critical, and the ability to visualize a space can determine whether or not a property is sold.
Who Uses 3D Rendering and Why?
Interior Designers
For designers, 3D renderings eliminate guesswork. Whether planning a residential home or a commercial lobby, furniture rendering services help showcase textures, color palettes, and layout choices with precision. Designers can experiment with a variety of looks modern, industrial, minimalist, or eclectic without having to physically stage or alter the space.
These renderings also serve as a great tool for client presentations. Clients are more engaged with an interactive and visually compelling representation of the space, helping designers communicate their ideas more effectively.
Architects
Architects use 3D rendering to better align structural elements with interior design decisions. It also helps with cross functional coordination among engineers, contractors, and clients. By creating highly detailed visual models of a building, architects can address potential structural issues early in the design process.
Additionally, interior rendering for real estate and development allows architects to show how interior spaces integrate with the broader design vision, ensuring that aesthetic choices complement the building’s architecture.
Real Estate Developers
Developers rely on interior rendering for real estate to present pre construction spaces to investors and buyers. This accelerates funding, boosts sales velocity, and allows projects to break ground faster. By showcasing high quality 3D renderings in presentations, developers can convey exactly what the final project will look like, improving the likelihood of attracting investors and closing sales before construction is even completed.
Benefits of 3D Rendering for Design & Development
Here’s a quick summary of the standout benefits:
Enhanced Visual Communication: Say goodbye to “imagine this” presentations. 3D renderings enable designers and developers to communicate their ideas clearly and compellingly.
Fewer Design Errors: Identify spatial and functional issues before construction begins. 3D models allow designers and architects to “walk” through a space digitally, spotting potential issues and making adjustments before real world work begins.
Better Customization: Test multiple styles and furniture layouts effortlessly. Whether you’re experimenting with bold design choices or refining smaller details, 3D renderings allow you to make modifications without the constraints of physical space.
Client Retention: Impress with professional visuals and win repeat business. The ability to show clients a polished, realistic vision of the design increases satisfaction and builds long term relationships.
Time & Cost Savings: Fewer revisions, faster approvals, and more efficient workflows. This ultimately leads to more efficient project timelines, which can reduce labor costs and accelerate project delivery.
Curious how 3D rendering can transform your next project? Let’s talk about your vision.
How Does the 3D Interior Rendering Process Work?
- Concept & Consultation
The client shares ideas, sketches, mood boards, and references. This initial stage sets the tone for the entire project and ensures that the designer has a clear understanding of the client’s goals.
- 3D Modeling
A digital replica of the space is created, including walls, windows, and core structures. The designer or architect starts building the bones of the space, ensuring that it matches the overall vision.
- Material & Furniture Rendering
Textures, lighting, and furnishings are added for photorealistic quality. This is where the magic happens realistic materials like wood, stone, and fabric come to life, giving the model a more tangible feel.
- Rendering & Revisions
Final images are produced, with revisions made until the client is satisfied. This stage can include adjustments to the light, texture, and even the furniture placement, allowing for a final touch that aligns with the client’s preferences.
- Delivery
High resolution renders are delivered for use in presentations, marketing, or development plans. The final product can be shared as static images or interactive 3D walkthroughs, depending on the client’s needs.
FAQ'S
1. What is the difference between 3D rendering and traditional interior sketches?
Traditional sketches are often limited in perspective and detail, while 3D interior rendering offers a lifelike, immersive experience with accurate textures, lighting, and spatial relationships. It’s the difference between imagining the space and stepping into it.
2. How much does a 3D interior rendering service cost?
Pricing varies based on project complexity, but it’s typically far less than the cost of post construction revisions or physical mock ups. The value of catching potential issues early makes it a cost effective choice.
3. Are 3D renderings customizable?
Absolutely. From furniture rendering services to lighting simulations, every detail can be adjusted to meet your client’s needs. Whether it’s changing the color palette or repositioning furniture, the possibilities are endless.
4. Can I use 3D renderings for marketing real estate listings?
Yes, interior rendering for real estate is a powerful tool used in pre sale marketing, brochures, websites, and investor presentations. It helps showcase the property’s potential in an engaging, visually compelling manner.
5. How long does it take to get a 3D interior rendering?
Most projects are completed within 5 to 10 business days, depending on complexity and the number of revisions required. Faster turnaround times are often available for more straightforward projects.
Why Choose 3D Visions Build?
At 3D Visions Build, we bring spaces to life with precision and creativity. Our 3D renderings for interior designers, architects, and developers are crafted to impress, communicate, and convert.
Whether you’re designing a single room or an entire multi-unit development, we’re here to support your vision from concept to final delivery.
Ready to Visualize Your Next Project?
Whether you need lifelike renderings for client approval, investor presentations, or sales collateral, our team is here to help. Experience the future of design with hyper realistic interior renderings that captivate and convert.
Get a Free Quote Now and bring your ideas to life with 3D Visions Build.



