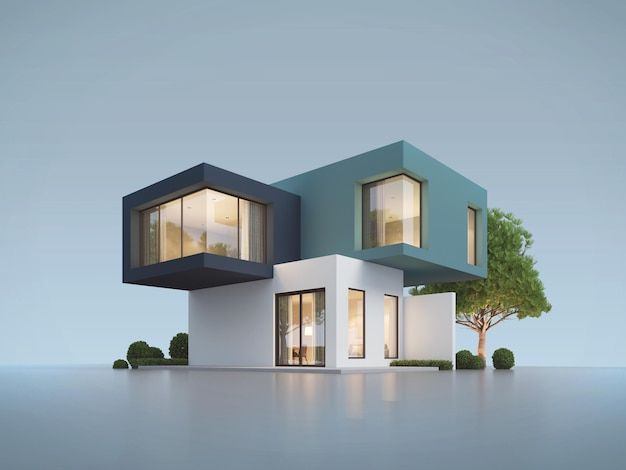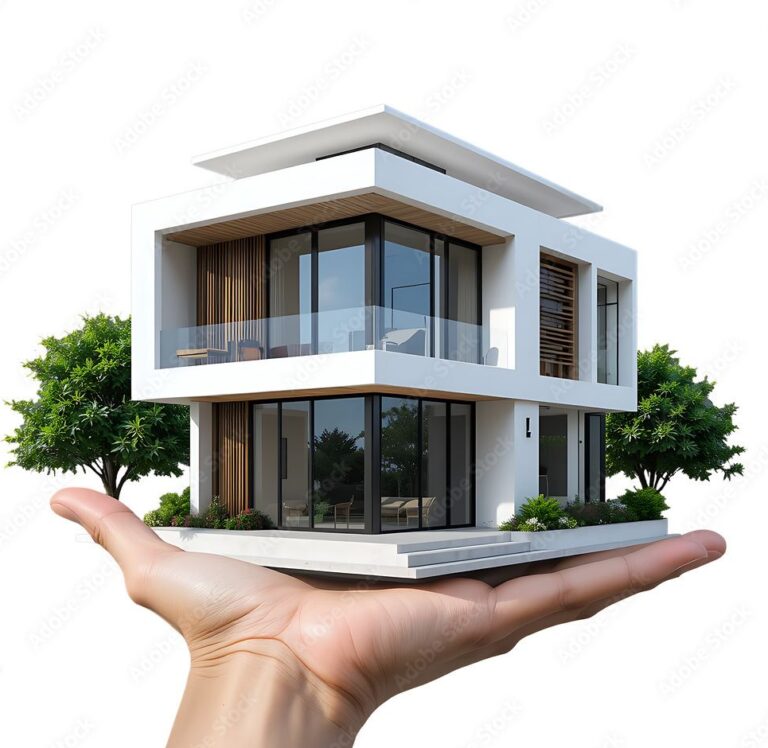3D Architectural Visualization: Techniques for Designers, Homeowners, & Business Owners
Before breaking the ground, understand the concept of 3D Architectural visualization. 3D architectural visualization allows designers to draft plans of constructions and home alterations before actually building it. It helps visualize your ideas and make any modifications long before the building materials are available. In this article, we will discuss 3D architectural visualization rendering, the history and future of this field, and the benefits of this consideration.
What Is 3D Architectural Visualization?
Takes reality and fictional spaces and builds 3D images and animations of the said building. Helps in visualizing drafts, designs, and even the CAD model. Can be exteriors, interiors, 3D walkthroughs, 3D flythroughs, Virtual Reality (VR) & Augmented Reality (AR). 3D architectural rendering is the part that creates the 3D model into visual stills and videos to be handed to the client, stakeholders, and for marketing purposes.
Who Do You Think Benefits From 3D Architectural Visualization?
Some might assume that only huge companies utilize this. This is not the case:
- Architects & Designers: win clients by presenting proposals.
- Real Estate Developers: capture and pre-sell apartments by showcasing upcoming projects.
- Homeowners: redesign and test layouts and determine finish options.
- Restaurant & Hospitality Businesses: evaluate the lighting and ambiance, along with the transitions between indoor and outdoor.
- Office & Retail Space Owners: analyze furniture placement, space flow, and ambiance.
- Municipalities & Planners: acquire approvals, evaluate impact, and consult with the public.
Why Do You Think 3D Architectural Visualization Rendering Should Be Used
Here’s what you get:
Clearer communication: There is no communication gap, Everyone understands the same idea.
Identify design flaws within the required time: You will see how issues can be spotted and addressed before the construction starts, thus saving the company both time and money.
Speedier solutions: You will see how decisions can be made faster and solutions proposed by comparing the options.
Very efficient marketing tool: You can see how it renders the design and how it would assist in selling, promoting, and getting clients.
Very realistic previews: You can see how natural lights, correct textures, and appropriate surroundings would help achieve desired spaces.
Case Studies: 3D Architectural Visualization Rendering
Let us see some real applications of 3D architectural visualization in houses, offices, and restaurants. You will see some tangible improvements.
Case Study 1: Building a Private Home
The objective: A homeowner wished to construct a house with a modern design, open space, and giant windows. He also had some concerns about the materials, the light, and the finishes.
The performance: 3D and photorealistic interior/exterior renders. They viewed lighting during daytime and nighttime, as well as the street view.
The outcome: They saved money and avoided poor decisions by changing the window sizes and adjusting the flooring finish. When the house was built, it was in line with the vision.
Case Study 2: Office Makeover
The objective: A small company wished to change the layout of their office space to one that was more open and flexible. They had issues with the furniture, partition walls, and lighting.
The performance: They utilized various 3D architectural rendering techniques. They were able to virtually walk through and rearrange, adjust light levels, and furniture.
Client Result: Avoided rework. Faster client approval and closing. The final space felt coherent and welcoming. There was an increase in productivity.
Case Study 3: Restaurant / Hospitality
Challenge: The owner of a restaurant needed to portray the ambiance for dinner vs lunch. Plus outdoor seating with lighting and foliage.
Solution: 3D rendering of the exterior and 3D interior rendering of spaces, along with twilight and daylight scenes, helped visualize design. VR was used to evaluate guest seating for visual and lighting mood control.
Result: The guest flow and permit designs were improved, and the lighting worked for night and day. Enhanced designs in promotions increased bookings.
The Future of 3D Architectural Visualization Rendering
You probably want to know what’s in store for the future. Some of the stuff listed below will probably influence the next project.
Real-time rendering & interactive tools
Planners will want to preview the designs and move through them in real-time. Tools like Unreal Engine or game engines will bring this to reality.
Virtual Reality (VR) / Augmented Reality (AR)
The immersive experience will help the client feel the actual dimensions of the space.
Integration with BIM / Digital Twins
Imagine being able to combine a designed space to live data, and lifetime modeling with artificial construction.
AI & Automation
The use of AI in suggesting materials, lighting setups, automated corrections, and faster rendering will greatly increase the realism of the images.
Environment-Friendly Crowd Designs
In your designs, try to incorporate the use of daylighting, energy consumption, natural ventilation, the use of eco-friendly materials, and the use of natural resources. Wildlife impacts on rendered designs should be considered as well.
Cloud Rendering & Remote Collaboration
You, as artists, collaborate and work together with different international teams. You, as an individual, can provide files for feedback during the rendering editing process and collaborate with the team in real time.
Conclusion
3D architectural visualization has a lot of important prospects, from rendering to who benefits from the service to the future of the service itself. You have learned how to use 3D architectural visualization rendering properly to save money while gaining value from the design as well. It is a lot to take in, but I’m confident you’re able to grasp it all.
FAQ'S
3D architectural visualization and rendering – How different are they?
In visualization, the entire process in the model includes the lighting, the surroundings, and the design display. The 3D projections include the still images or animations rendered for the final output. Rendering is simply one of the several processes involved, but it is more specific to the final production.
How long does it take to do high-quality 3D architectural visualization?
Mostly, it involves the intricacy of the structure, complexity of the pieces, number of scenes, furniture and textures, illumination, and, if you want it to be photorealistic. Individual images may take days to create, while full walkthroughs or virtual reality (VR) walkthroughs may take weeks.
How much does 3D architectural visualization rendering cost?
Resolution, number of rendered views, detail, and realism of the materials and lighting, post-processed materials, and revision count all add to the cost of architectural visualization. Each region has its own pricing.
Can I change designs after seeing the rendered images?
Yes. That is one of the few benefits that ensures conceptual designs satisfy your needs. You review and provide feedback that is then used in the revision. The only problem is that after a while, drastic changes can cost a lot.
What software or tools are used in 3D visualization?
The most commonly used are SketchUp, Blender, Revit, and 3ds Max to model, then subsequently V-Ray, Corona, Lumion, and Unreal Engine to render. Other tools include Unreal or Unity and Enscape for virtual reality (VR) and augmented reality (AR) or interactive walkthroughs. For post-production, the tools used are mainly Photoshop and After Effects.


